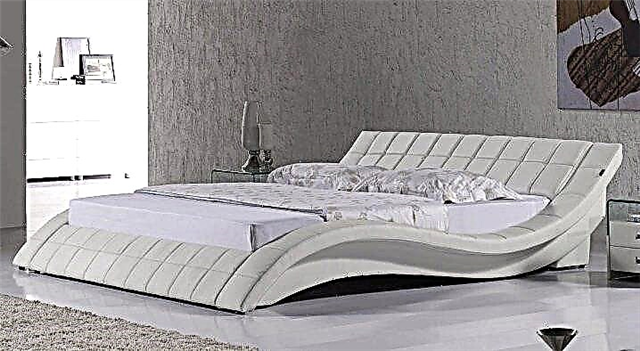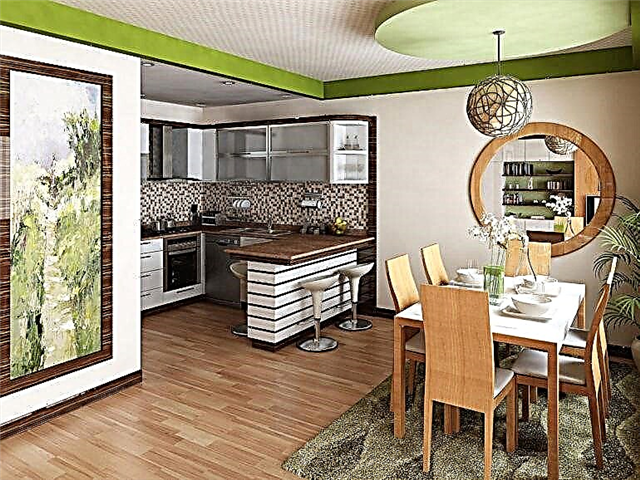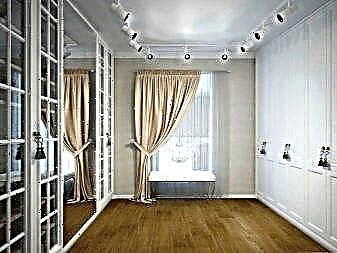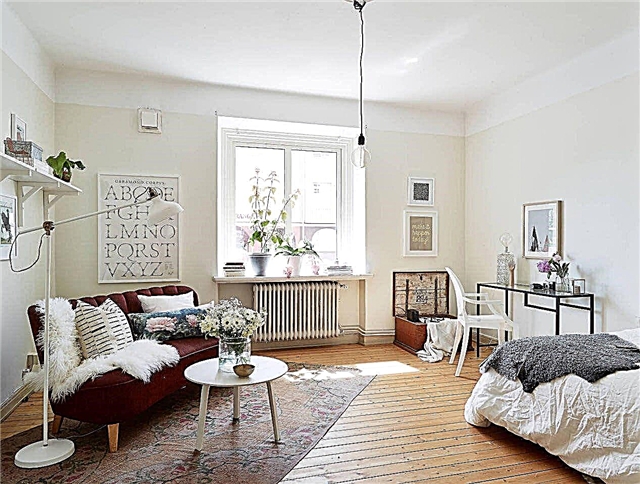
The living space in the studio is not divided by walls. A separate room is allocated only for the bathroom. It's great that you can decide for yourself where the bedroom, living room or kitchen will be. But this opportunity in fact for many turns into the problem of zoning. New settlers can not understand how to fit all the necessary functions in a single space. Here are some of the tricks you should use for zoning.
Advantages and disadvantages
The main advantage of the studio is an excess of light and open space, living in them is ideal for creativity, they create the effect of the absence of any obstacles. Many decide to redevelop small two-bedroom apartments, sometimes houses for this reason. With the free layout of the square studio, it becomes possible to implement any design project. The layout of the studio apartment can be divided into different functional areas. If necessary, when demolishing the walls, you can always leave space for the dressing room.
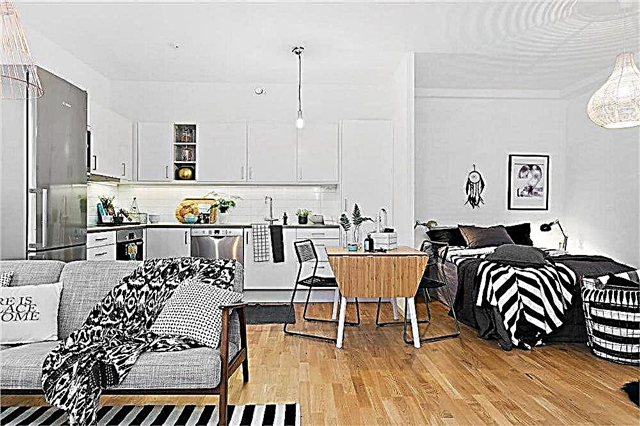
The concept of "studio apartment" means a dwelling without internal partitions
The advantage of small studios is their relatively low price, which depends directly on the number of sq.m.
- violation of the organization of space after the birth of a child,
- the impossibility of the existence of several people in one mode,
- the need to install a powerful hood,
- a special approach to the selection of furniture.
Before redevelopment, it is necessary to consider a large number of permits, draw up a project, a housing plan.
Functional area planning and arrangement
The standard studio has an area of 20-50 square meters, there are always enough ideas for designing even such a small space. Functional zones make it possible to distinguish between living space for different interests, which is important when several people live in an apartment. When planning a European studio apartment, certain requirements must be observed.
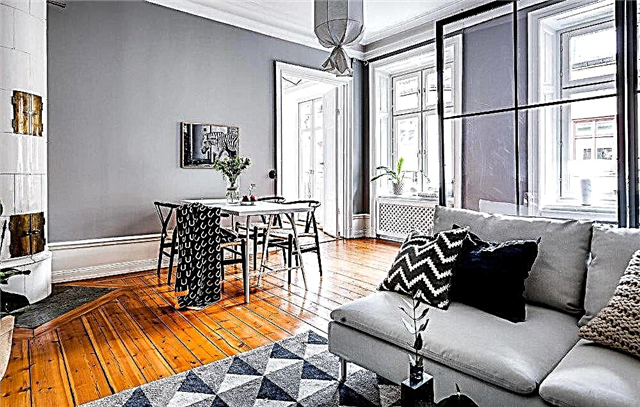
The rooms in the studio apartment seem more spacious because they have no boundaries
Basic techniques for dividing space
The following items are used as demarcation means:
- curtains, screens, partitions - are characterized by mobility, designed to distinguish zones for sleep,
- wardrobes, table, sofa - provide the most functional differentiation of space,
- lighting,
- bar counter - helps to separate the kitchen from the living space, suitable for storing dishes,
- various shades, finishing materials.
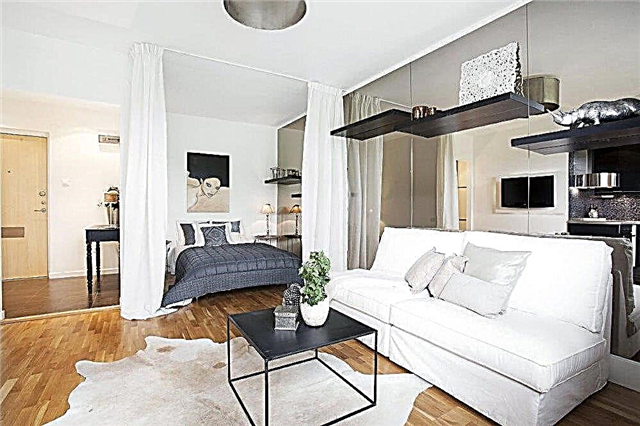
The easiest way to divide the space - curtains suspended on the ceiling cornice
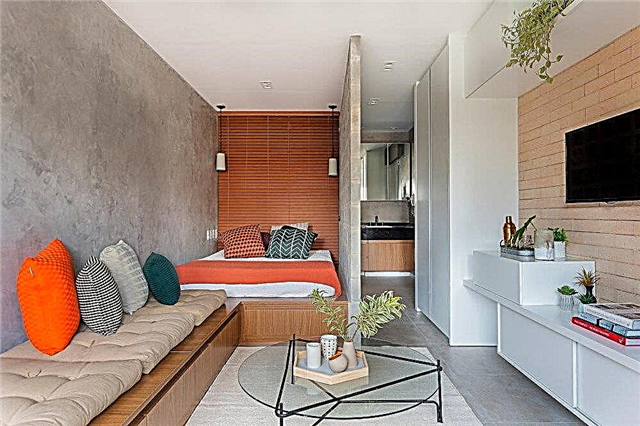
When dividing the room with partitions, their design should correspond to the general interior style
How to visually expand the space
The amount of furniture in the studio should be minimal, objects should be chosen compact. First you need to determine the functions of space, which will help to make a studio plan faster. It is recommended to replace the bed with a folding sofa, a bar counter is installed instead of a table. To store things you should use the mezzanine, not a bulky cabinet.
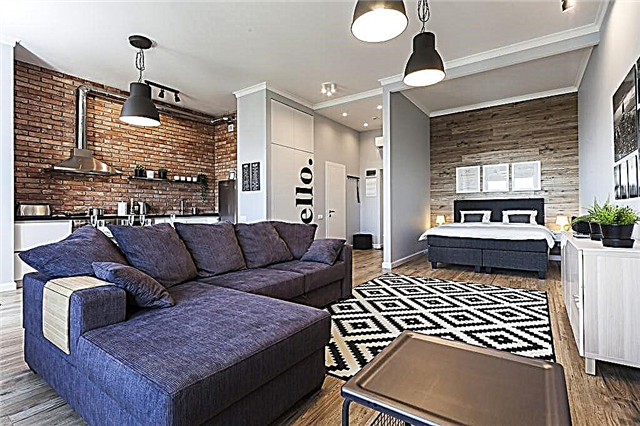
Lighting plays a major role in the visual expansion of the studio apartment
Space Expansion Techniques:
- organization of storage places - the studio layout involves the placement of sliding wardrobes, drawers under the bed in the room, if necessary, in the store you should choose such functional pieces of furniture,
- decoration of light shades - everyone can repaint the walls, update textiles, re-stick the wallpaper,
- lighting organization - all angles (sconces, floor lamps) should be lit in the studio, tulle will be an excellent alternative to heavy curtains, drapes,
- installation of mirrors - mirror surfaces create the illusion of increasing space in any room.
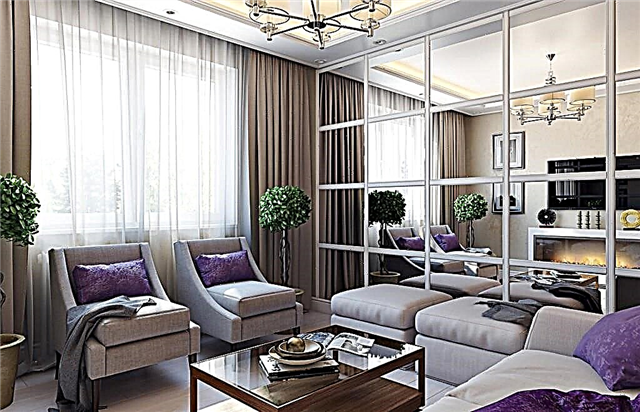
A completely mirrored wall will visually double the space of the room
Functional use of space
So, you have already decided how to divide the apartment into zones. Another important question to think about: how to use these zones? The ideal solution is to choose furniture that does not take up much space and performs several functions at once. We understand examples.
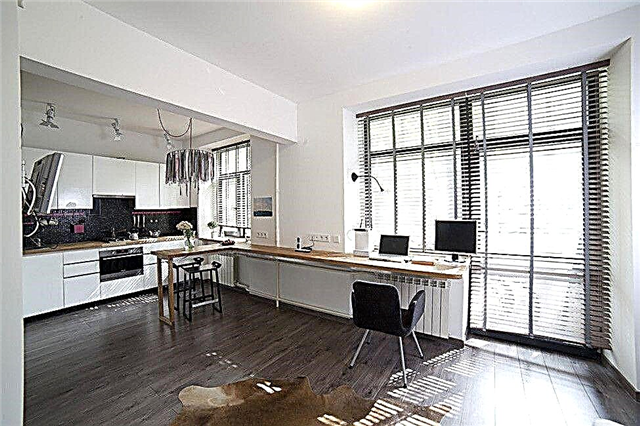
In the photo, the dining table and the kitchen area flow smoothly into the office. Two functions are performed by one narrow tabletop, which does not take up much space and defines a clear boundary between the kitchen and the cabinet.
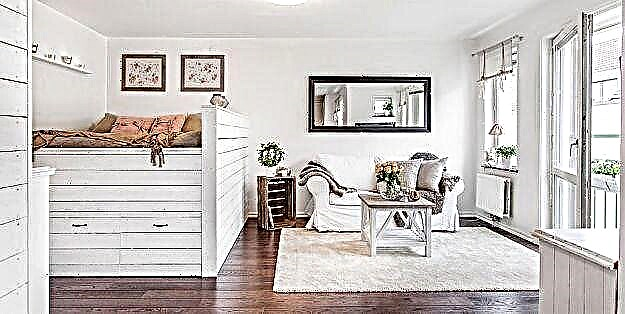
The design on which the bed is located also performs the function of storage.
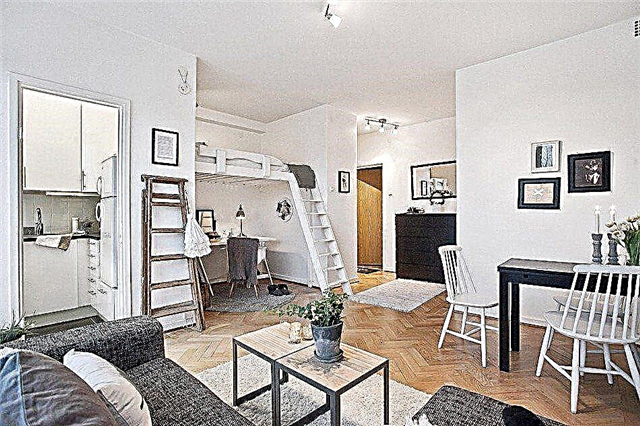
In the photo, the office and bedroom areas occupy as much space in space as a single bed would occupy in a standard layout apartment. It's simple: the bed is located on the second tier, and under it is a cozy study.
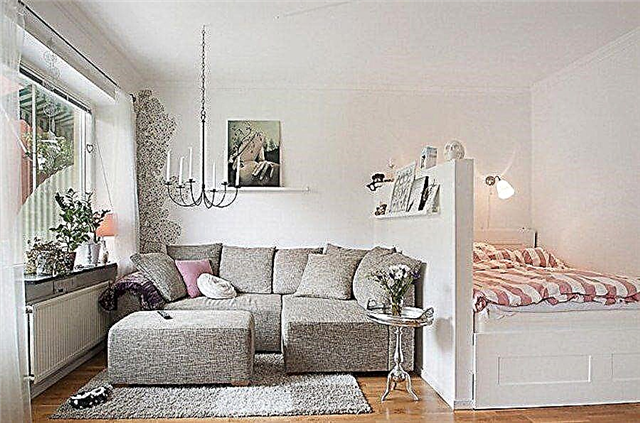
The folding sofa does not take up much space when assembled, and at night provides an extra bed if guests decide to stay.
Design
And finally, when all the problems with zoning have been resolved, it is worth considering what style your apartment will be decorated in. Most often, studios are decorated in a Scandinavian or minimalist style using bright accents. We have selected several examples of bright, beautiful studios for inspiration, taking into account the rules we have already learned.
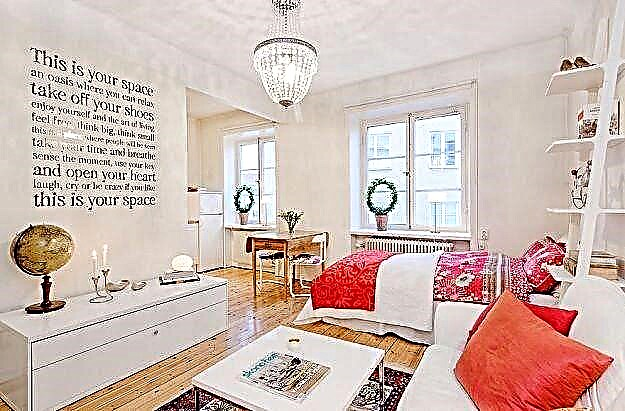
In a small space in the photo four rooms coexist: study, kitchen, bedroom and living room. A crystal chandelier stands for living space, and a work table is the border of the kitchen and the bed. The prevailing white color is enlivened by bright accents: red pillows, a retro carpet, patterned bedding and fresh flowers.
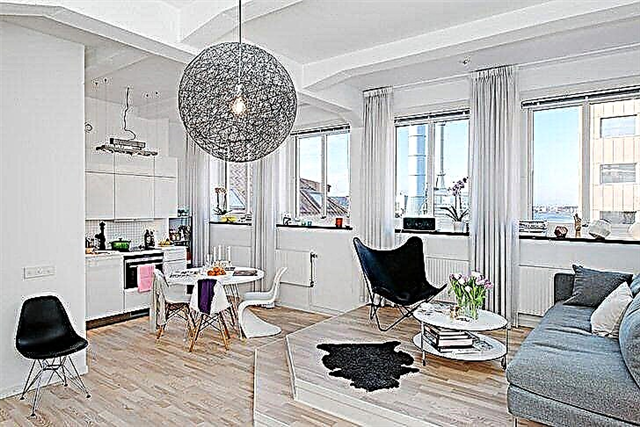
In the photo, the living room rises above the level of the kitchen and dining room, and an unusual ceiling creates an emphasis on the background of a bright interior.
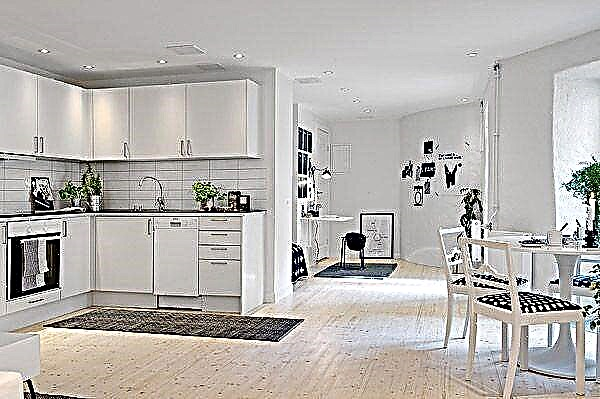
Using built-in appliances saves space in the kitchen and creates a neat appearance. Be sure to use the hood: without it, unpleasant odors in the absence of walls will spread throughout the apartment.
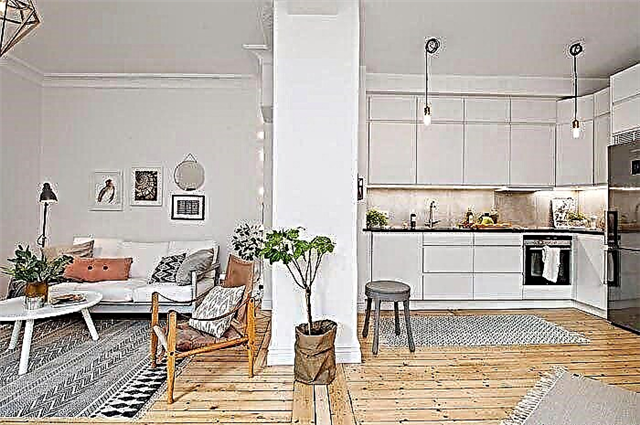
Using eco-friendly materials (wood flooring and furniture) is a good solution. In this embodiment, the design is excellent: mats of different colors indicate areas, while maintaining a single style in the interior.
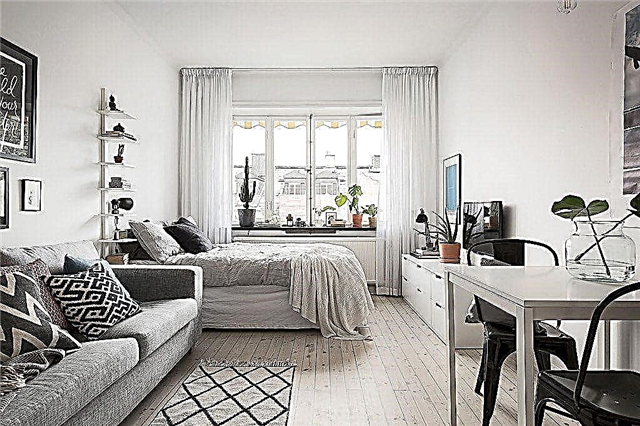
So you got acquainted with the basic rules that must be followed when arranging a studio apartment. Go ahead and remember that any rules are the basis for your imagination and resourcefulness! Sometimes less is more if you approach the matter wisely!
What is a studio apartment?
The concept of "studio" (English "studio") in the meaning of housing came to the post-Soviet countries from the United States. There it originated in the twenties of the last century. It meant budget housing for small families. At that time, the United States was faced with the problem of housing shortage in large cities. The reason for this was a huge wave of immigrants from Europe and Asia. So immigrants and simply not rich young Americans needed inexpensive housing, but with all the modern benefits of civilization.
And the studio apartment was an excellent solution to the housing problem for many young families and students of North America at the beginning of the twentieth century. After all, despite the small area, it included a bathroom, kitchen, shower and the living space itself. Partitions and walls between zones were not implied. Also in the studio there are basically two doors: the front door and the bathroom door. But over time, from a budget housing studio apartment began to move into the category of modern prestigious housing.The studio has turned into a huge field for the flight of design ideas and creative solutions.
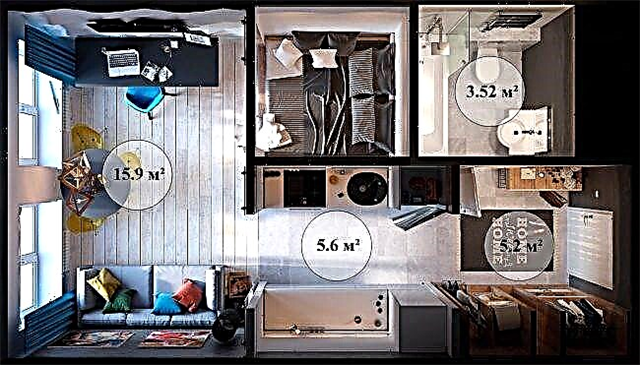
The layout of comfortable compact housing with an area of 30 square meters. m
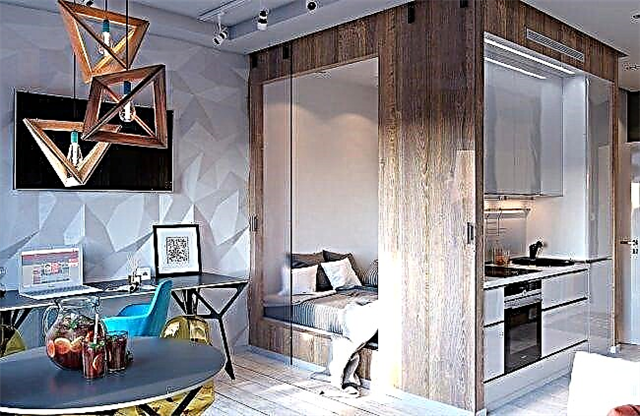
Visualization of an ultra-compact solution in the furnishings of a rectangular studio (full plan - see the figure above)
It is worth noting that the idea of combining a kitchen, a bathroom and a living space in one room without walls did not come to the territory of the CIS countries either during the time of the Russian Empire or after the revolution. Such an architectural and planning decision gained popularity with us only in the late nineties. Moreover, even today, living quarters are not being built with a plan for combining the dining room and the living quarters. They are done by cleaning partitions and walls, as well as a complete redevelopment of the apartment. In general, architects and designers usually have a different definition of the concept of a studio apartment. But all experts agree that this is a residential building without rigid partitions and the presence of only entrance doors and doors to the bathtub and toilet.
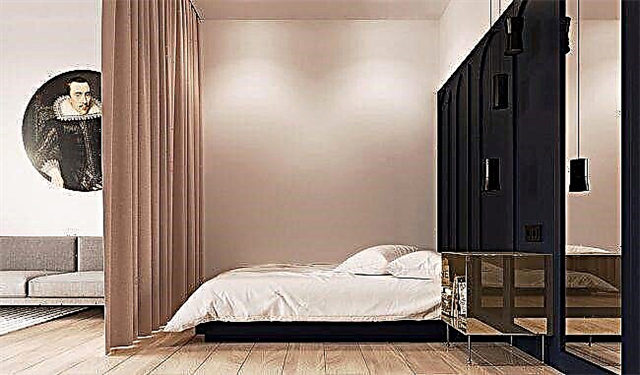
Making compact housing without partitions of Concretica studio in the style of Soviet modernism (continued)
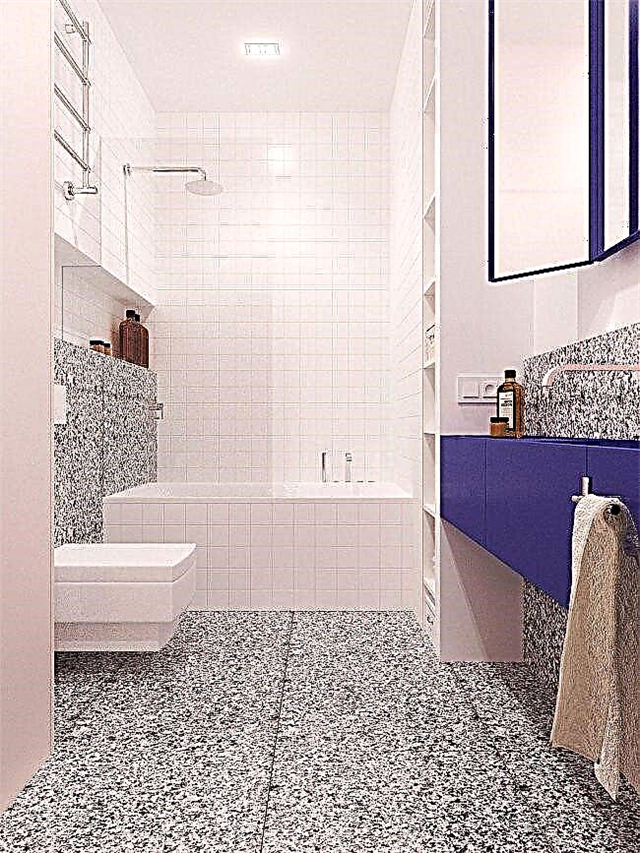
Laconicism of forms and color combinations is also continued in the studio bathroom from the tandem of designers Concretica. This is a demonstration of how stylish budget decisions in decoration can be.
Today, such a layout is very popular in many developed cities. Moreover, such housing is presented both in low and high price categories of real estate. Inexpensive studio apartments are usually built from one-room or two-room apartments of small area. Also on the real estate market are presented residential premises of such a large-area layout with many zones and an original division of the boundaries of these zones. Such apartments already belong to prestigious and expensive residential premises. But, despite such popularity, officially there are no building norms and planning standards for a studio apartment in the Russian Federation.
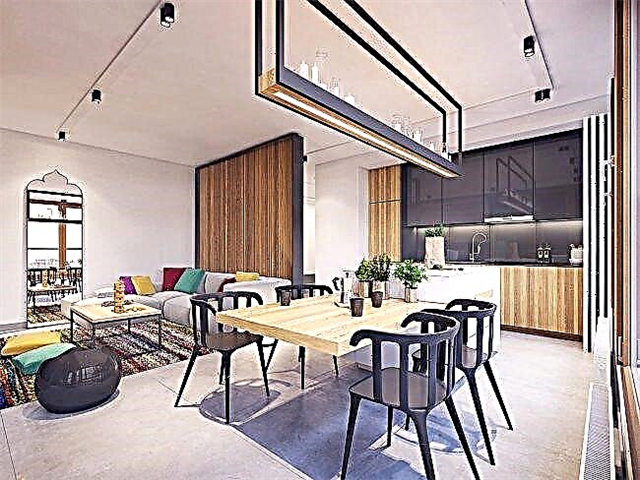
Using saturated colors for clear zoning visually makes these Warsaw apartments bigger than they really are. Design - PLASTE [R] LINA, Lodz, Poland
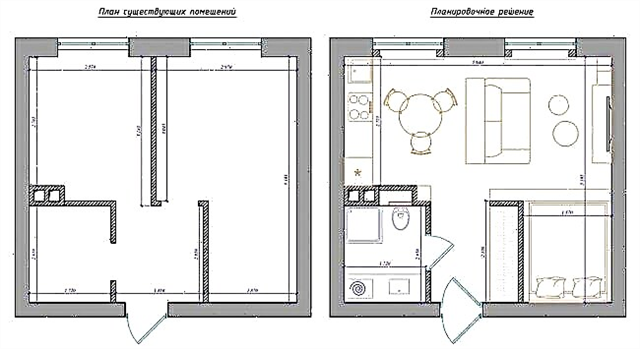
Option of comfortable redevelopment of the "Khrushchev" one-room apartment
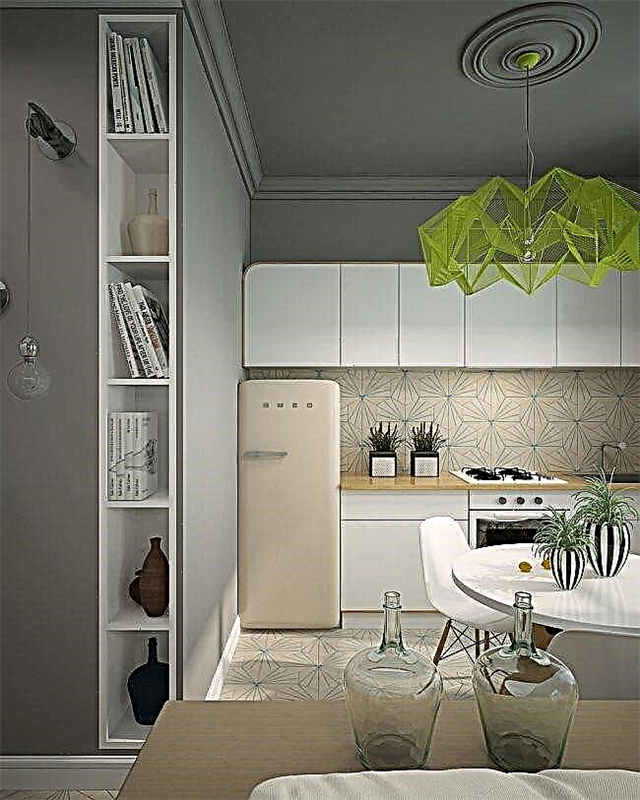
As comfortable as the compact space after redevelopment (3D visualization)
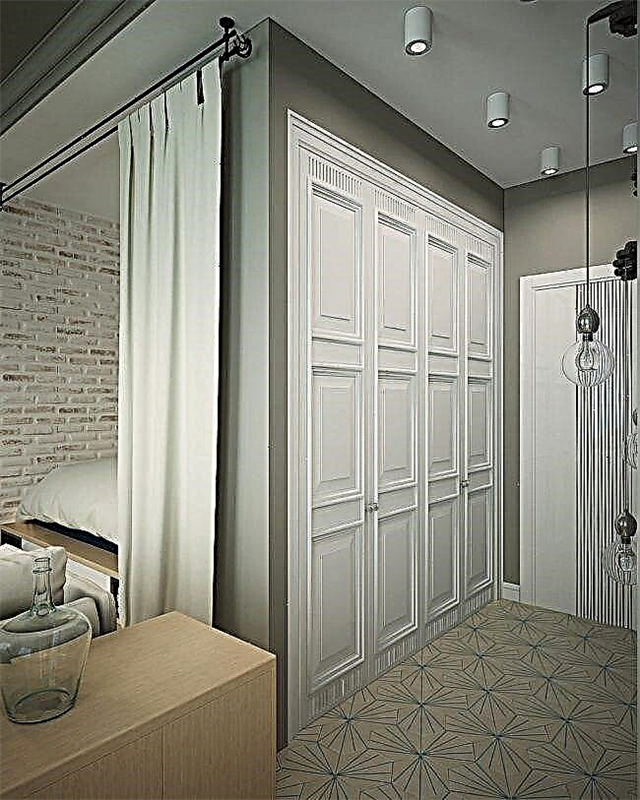
Quite privately and comfortably furnished sleeping area, and there is also a storage system. The latter is assigned not only a utilitarian purpose - its facade part also decorates the hallway
The advantages of planning a living space without partitions
The arrangement of the studio does not necessarily carry the goal of saving space by combining zones. Very often, architects and designers remove partitions and walls for the sake of fashion, to make housing stylish and modern. Also, such a decision on the layout of the living space will allow the owner to impress a person with a refined taste. Design projects of studios are very popular among architects. Indeed, most redevelopment of apartments is carried out on individual projects on order. Moreover, the redevelopment of apartments provides a wide range of opportunities and a huge field for the flight of imagination of professional designers and architects. By designing a living space for a studio, you can hone your design skills in many styles by combining different areas in one room.
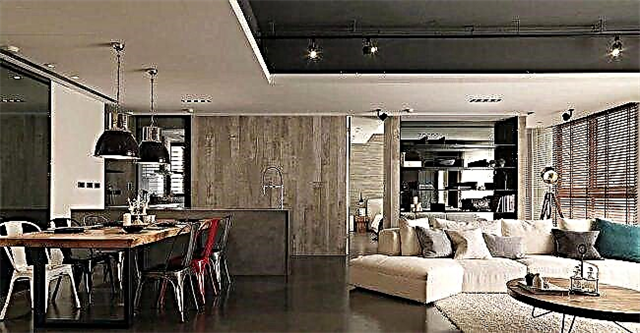
Bohemian housing without partitions or luxury loft option
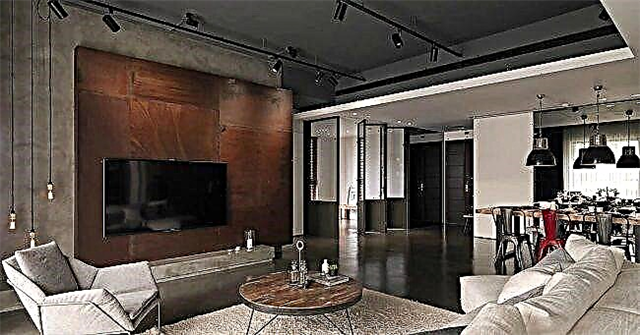
The obvious influence of the Japanese style in the open space of the mini-loft: movable partitions instead of walls and a laconic demonstration of the interaction of elements on sheets of rusted steel
Studio apartments have these advantages relative to other types of layouts:
- If the apartment was originally not enough usable area, then this problem can be partially solved by cleaning partitions and walls.Indeed, in this case, it is much easier to operate the open space of the apartment without restrictions. You can achieve maximum functionality in the arrangement of furniture.
- An open-plan apartment is an excellent solution for a small family or a bachelor. It is great to throw parties and hold events with the reception of guests.
- The layout of the studio apartment allows you to make the entire interior of the living room in any one architectural style. Or apply several styles in one residential volume, dividing different areas of the room in this way.
- In order to get from the sofa to the refrigerator, you need to walk less. Indeed, to move around the apartment do not need corridors and doors.
- Using the layout of the studio apartment, you can correctly position the audio equipment to achieve perfect acoustics. This will be a great solution for home theater lovers and music lovers.
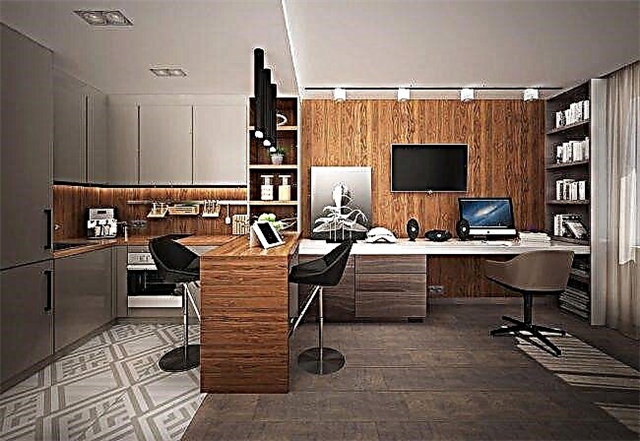
Multifunctional furnishings: countertop, which can serve as a kitchen island and dining table for two, as well as additional work space in the home office
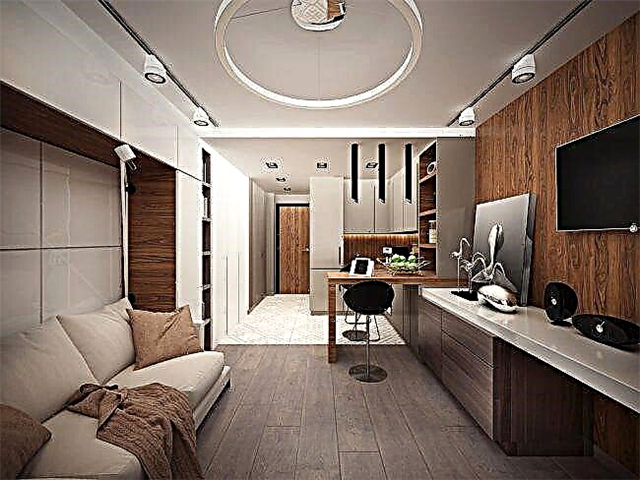
End-to-end view of the entire apartment in 3D visualization
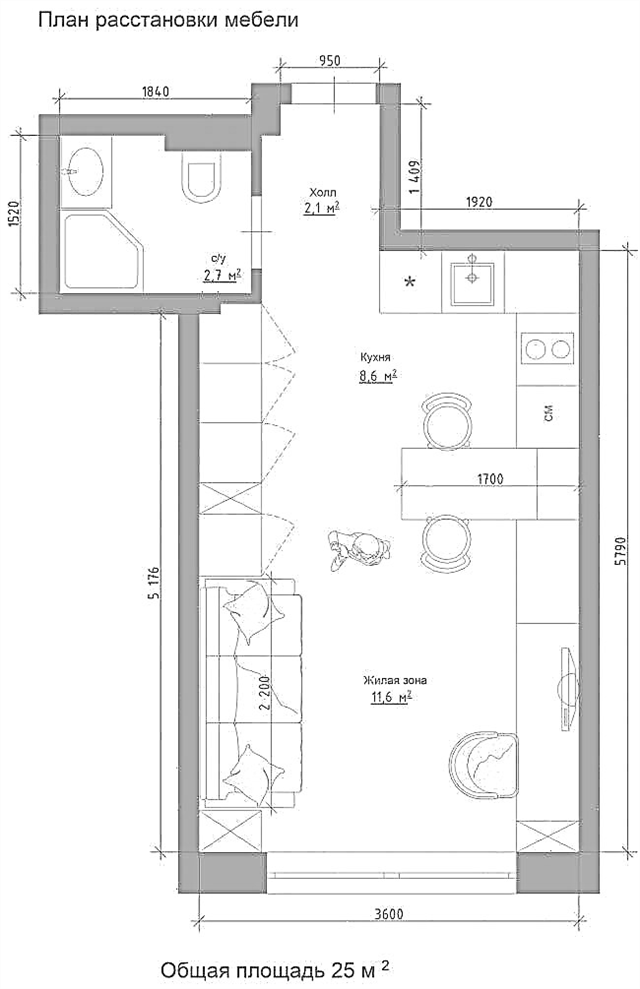
Furniture plan (3D view - see above) in a “small-family” apartment of 25 square meters. m with two independent plumbing risers for bathroom and kitchen
Very often, creative people equip the studio. After all, such a layout is excellent for a fantasy flight. Thus, it is possible to combine a living space and a workshop in one space.
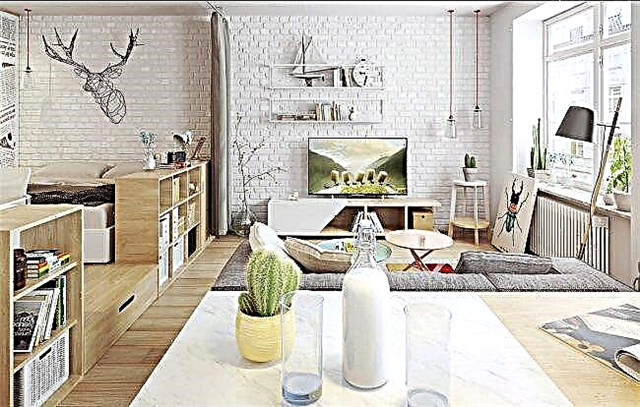
Scandinavian design is what gives maximum scope for creativity and innovative solutions, and makes any compact studio a positive and inspiring living space
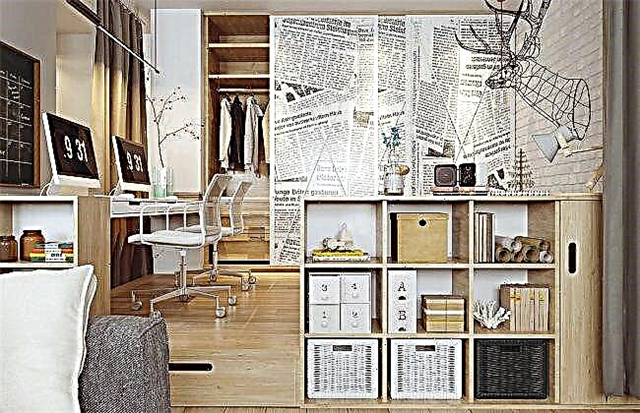
Podium storage system for bed and desk for two
Layout of a rectangular studio apartment
Consider the most common version of the redevelopment of housing in the studio on the example of a rectangular apartment with an area of 30 square meters. m. If you do not have the skills of a designer and architect, then you can order a finished design from professionals. But first, it’s worth looking at the photos of existing open-plan housing projects. This will help you more clearly determine the design of your future living space.
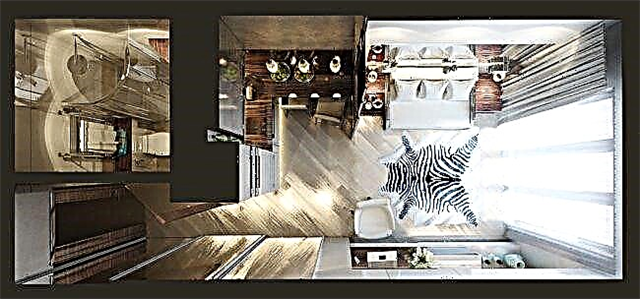
The general plan of ultra-compact urban housing with an area of 20 square meters. m - a comfortable and stylish option for young people with a mobile lifestyle
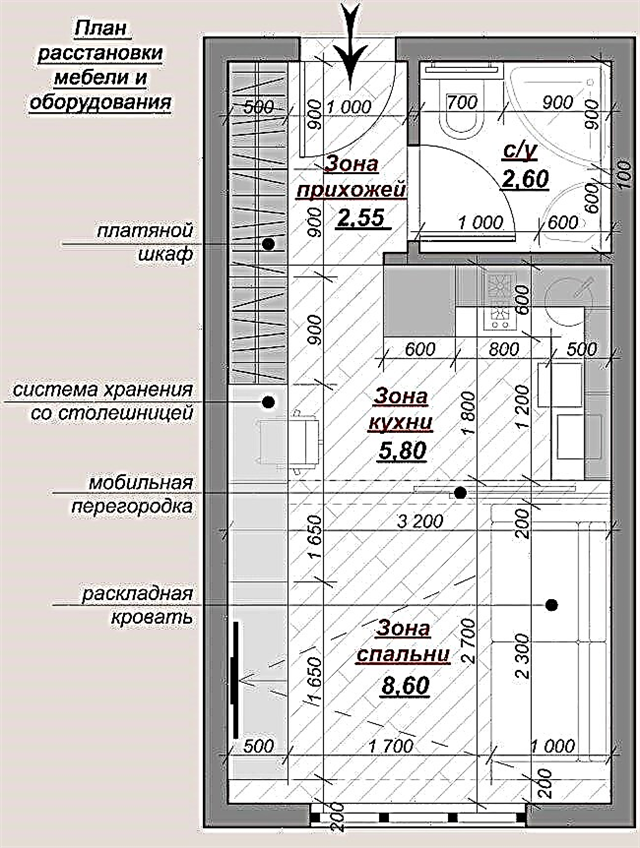
Furniture plan and storage systems for an apartment of 20 square meters. m
It is worth remembering that to create a cozy studio apartment you need to follow certain rules:
- in the interior, the predominance of light tones is desirable,
- furniture should be mobile and functional, occupy a minimum of space,
- It is worth using combined lighting from several sources of different intensities.
Advice! Glass and mirror surfaces visually increase the living space. They can also serve as partitions for different areas in the studio.
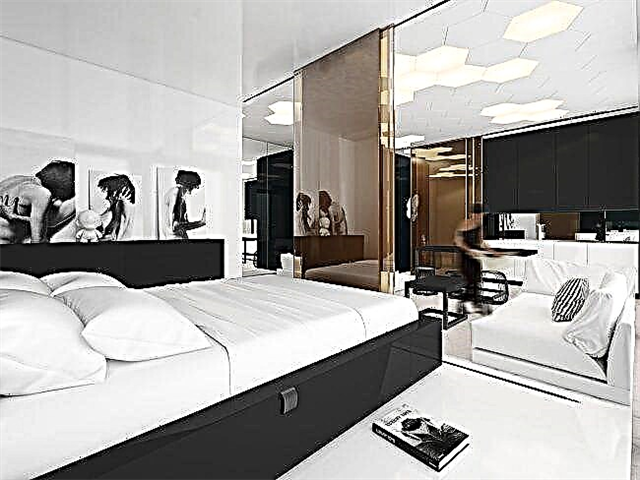
Glass tinted sliding partitions on rails - a spectacular visual illusion that makes the room bigger than it really is
Do not resort to an excessive amount of decor. And on the windows it is not advisable to hang large classic curtains. All this visually clutters the studio space and reduces the useful volume of the living space.
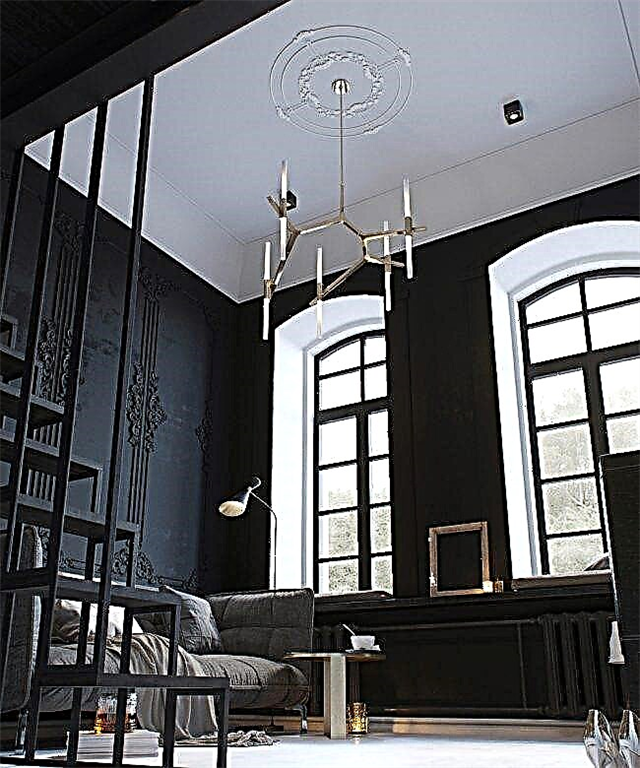
Art Nouveau in dark colors on a modest 24 square meters? It’s easy if there is such a gift of fate as very high ceilings
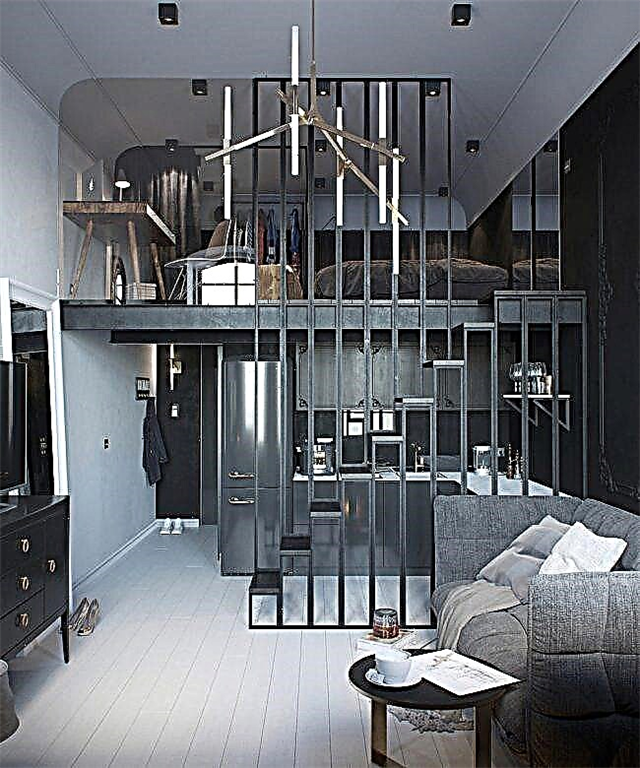
Someone would call this room a “well” and did not have hopes for a stylish design, but this breathtaking example of the eclectic design of the 24-meter “Stalin” refutes this view
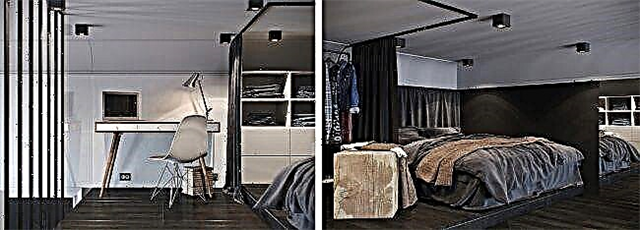
Comfortable second level with dressing room, bedroom and a small working corner under a 4-meter ceiling. Thus, only the public, most spectacularly designed zone remained below.
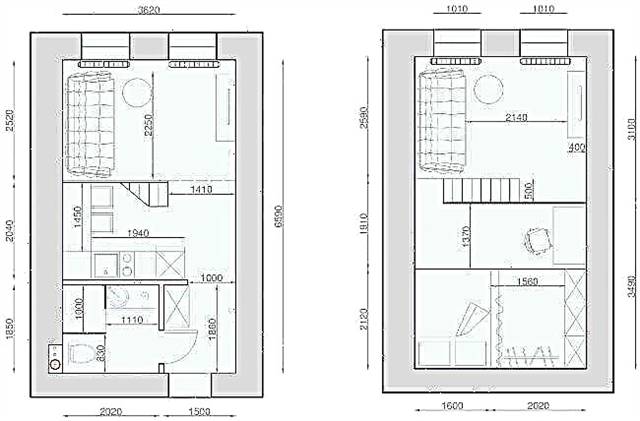
General plan of both levels
In the design of an open-plan apartment, an important issue is the zoning of the space of the room. First of all, it is worth paying attention to the location of the bathroom and toilet. This is important because they usually already have water supply and sewage systems.
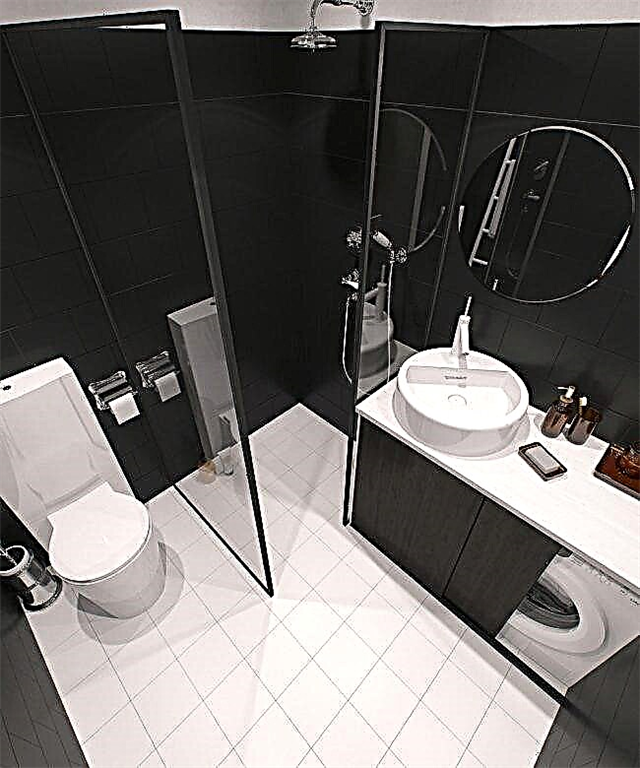
Continuing the theme of black and white design of a compact studio
If the bathroom remains the same, then it is worth considering how to further isolate it from the rest of the housing. Once you have decided on the toilet and bath, you can plan the interior of the studio itself. A standard apartment usually has a kitchen next to the bathroom. But in the case of open planning, you can arrange the zones in the way that suits you best. But next to the toilet should not have a sleeping area with a bed. This can create a lot of inconvenience. Also, there is no need to put a sleeping bed next to the front door. Usually it is located on the far side from the entrance and the bathroom, partially closed by a partition, wardrobe or sideboard. Thus visually creates the feeling of a separate room.
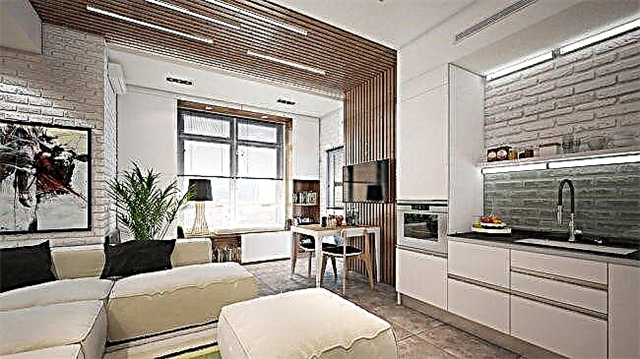
Natural tones and natural materials - always a win-win choice for housing any area
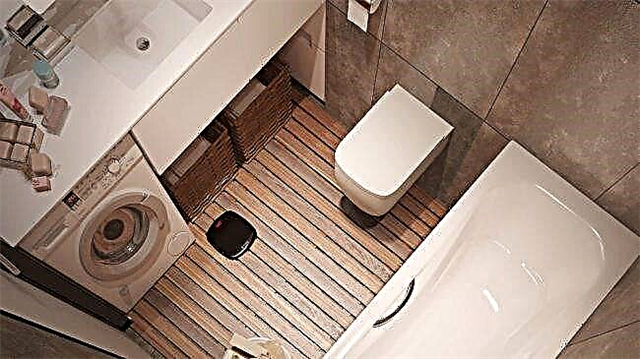
Compact storage to keep fit in a small bathroom
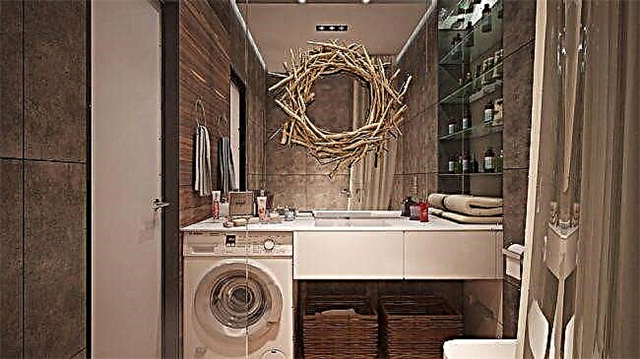
A large mirror is another trick that helps to visually expand the space throughout the house.
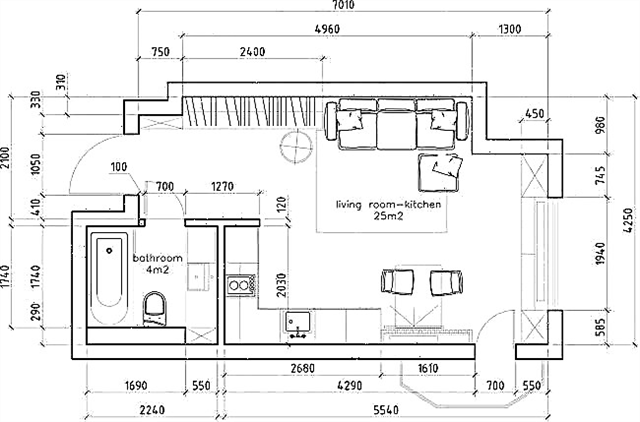
The general plan of the kitchen-living room and bathroom (see above for 3D visualization)
The next area will be the kitchen-dining room. Its location is the most diverse and original. Most often in a rectangular layout it is placed next to the wall opposite the windows. If you have free space, you can create many more residential areas. It can be a living area or a game room. All zones can be divided using glass, mirror partitions, place high aquariums between them. They can also be divided using the height of the floor or ceiling, separated by different types of lighting and decoration.
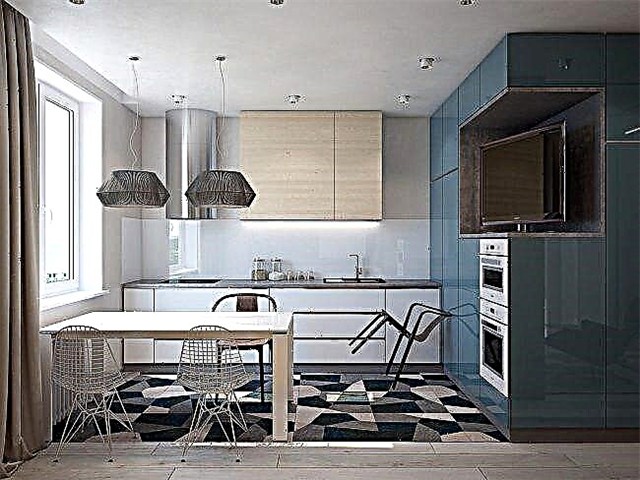
An effective solution with a TV for a small studio with a modern design in blue tones. The kitchen unit is the kitchen cabinet.
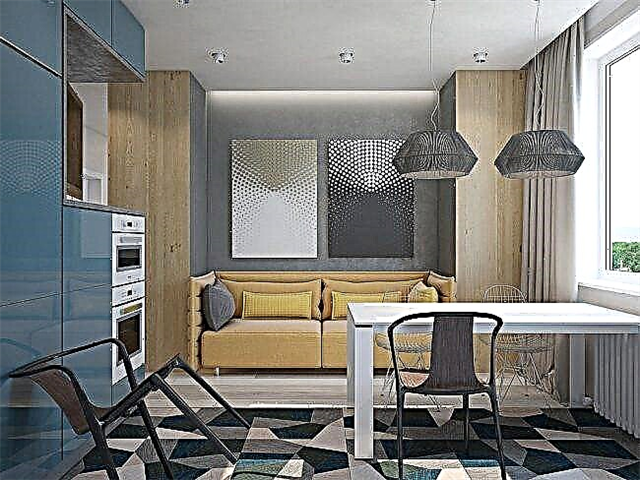
Opposite view (see photo above)
So, a studio apartment is an excellent solution for modern creative people who have not yet been burdened by family hardships. This layout allows you to create original and modern apartments in a relatively small living space. Due to the absence of partitions and walls, you can significantly save living space and realize the most unusual design decisions, while turning a modest apartment into a cozy work of art.
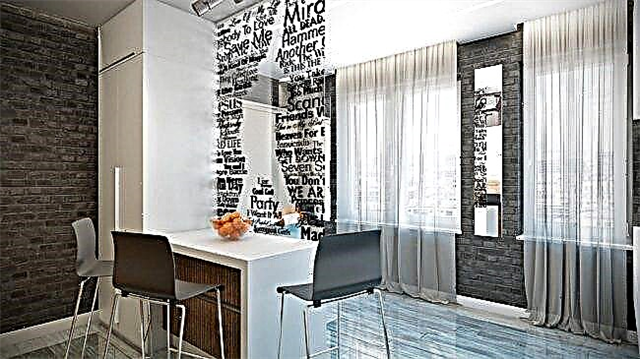
Glass partition separating the dining area from the living room
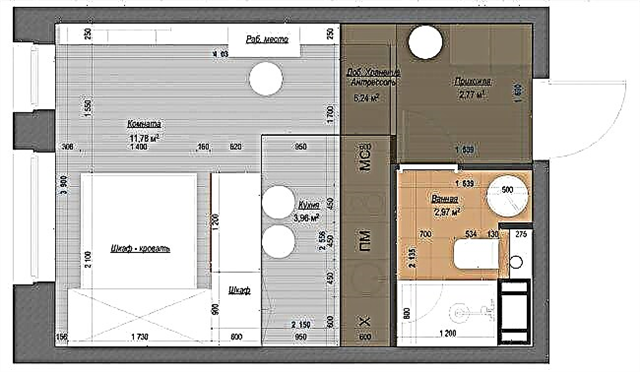
The general plan and design project of a studio apartment in blue tones
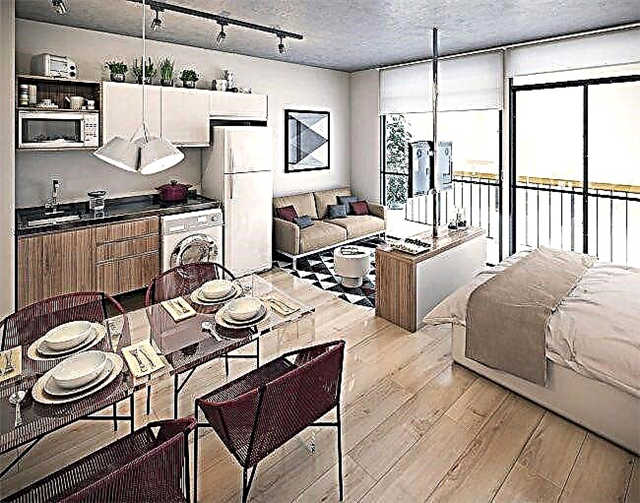
Compact, stylish accommodation with accents of wine color - studio with panoramic windows and a French balcony
Design of a rectangular studio apartment (30 sq. M):
Design options for different rooms in a studio apartment
After planning the design of the studio, you should decide on the zones. The situation is much improved with a balcony or loggia. It can always be combined with a kitchen or a room, it can be converted into an office, library or other room (insulation must be carried out beforehand).
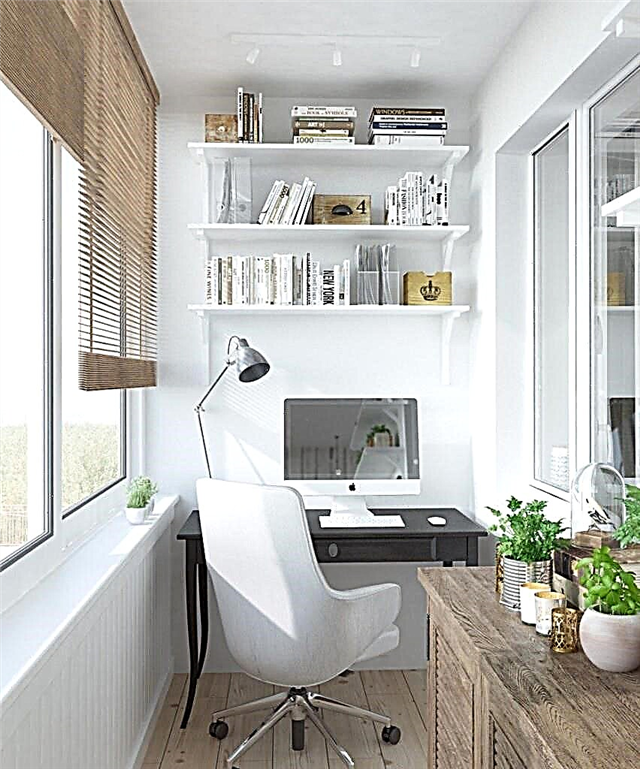
On the insulated balcony you can make a study
Kitchen and dining area
An important role in the arrangement of the kitchen space is played by household appliances. The hood model must be powerful enough to prevent odors from entering the living space. Savings in this case are not allowed, since we are talking not only about the comfort of living, but also about the health of the inhabitants of the apartment.
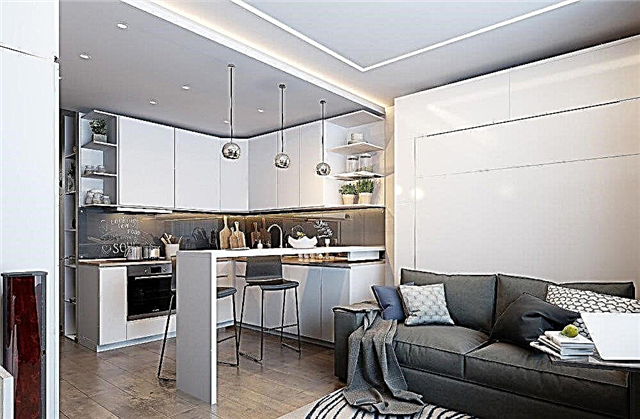
An excellent design solution is to separate the kitchen space from the rest of the room with a bar counter
- the balcony (if any) should be combined with the kitchen,
- corner furniture - will help to save space,
- dining table - the best option is to extend the tabletop from the windowsill or install it at an angle to the wall.

If necessary, the bar counter can replace the dining table
Bedroom and work area
The place for sleeping should be located at the maximum distance from the door to the apartment, it is recommended to separate it from the rest of the space using a screen or partition. The best option in this case is the installation of a wardrobe bed. A window sill can be used as a workplace; it is suitable for storing documents, papers. If there is free space, the desktop should also be placed closer to the window.
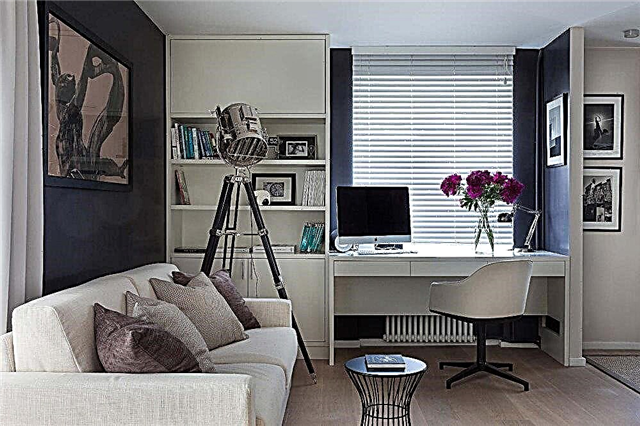
Comfortable workplace near the window in a studio apartment
Hallway
When separating the hallway, it is recommended to use all kinds of tools - changing the height of the ceiling, the shade of the walls or floor. To save space, a sliding wardrobe, a bookcase with books, an aquarium built into the cabinet, and stands for plants will help.
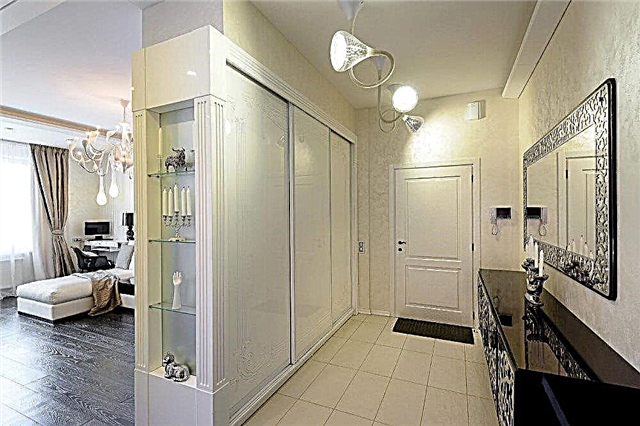
As storage systems, it is desirable to use built-in cabinets that significantly save space
Options for interior styles for a studio apartment
The choice of design style for the studio depends on the number of people living in it. A classic style, Provence style, loft are suitable for a family. One person will feel great in decorated in modern housing, loft or high-tech styles.
- Loft. The industrial style is ideal for rooms with high ceilings, due to which you can create a second level. Brick walls should be cleaned of plaster or imitation masonry. Characteristic features of this style are also wires laid on top of the wall, and ragged surfaces. All this goes well with upholstered furniture, comfortable sofas.
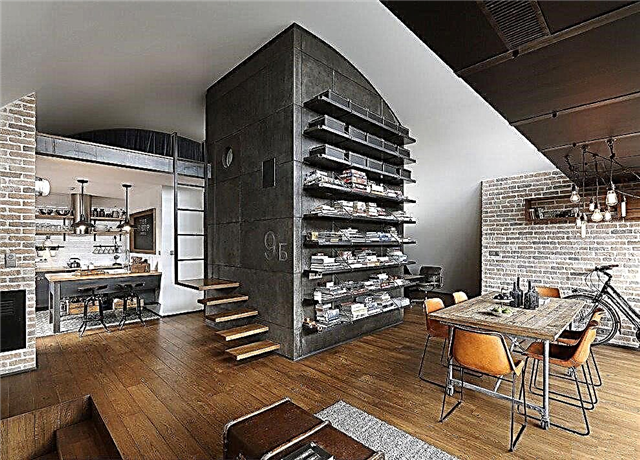
Original storage system in a loft-style studio apartment
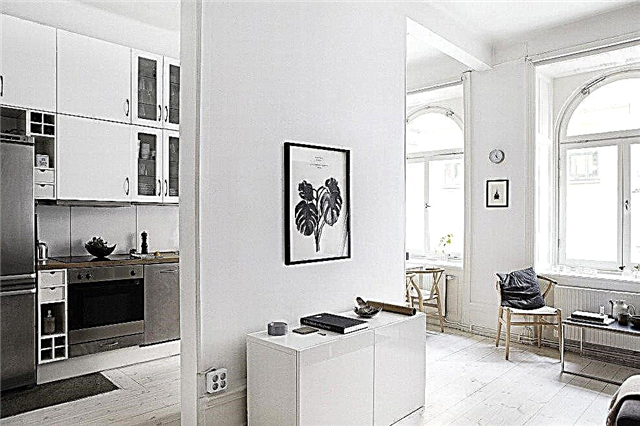
Bright studio apartment in a modern style
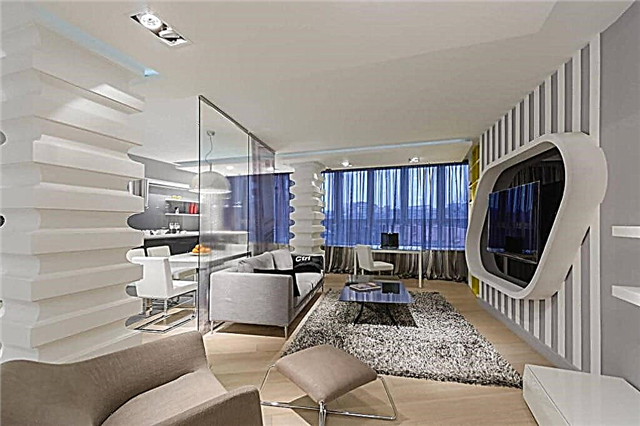
Hi-tech style is more suitable for spacious rooms
Rectangular
In almost all apartment buildings, studio apartments are rectangular in shape, which creates additional problems when creating a design. When choosing home decoration options, the following features should be considered:
- the location of functional areas along long walls,
- bathroom, hallway - at the door,
- bedroom - opposite the kitchen,
- kitchen furniture - along the wall,
- working area, living room - by the window.
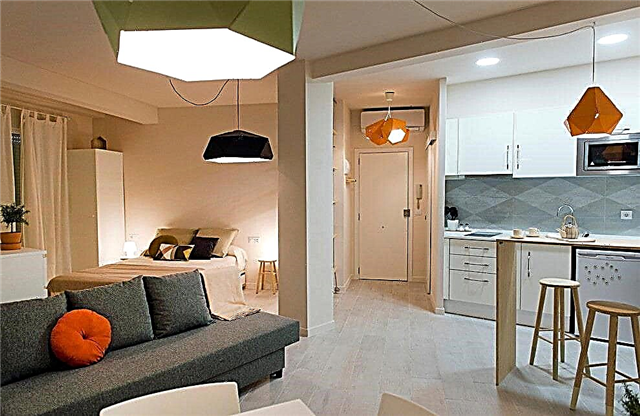
You can visually expand an elongated room with light finishes, mirror surfaces, screens and partitions
The principles of planning a square studio are very similar, the only difference is the same length of the walls.
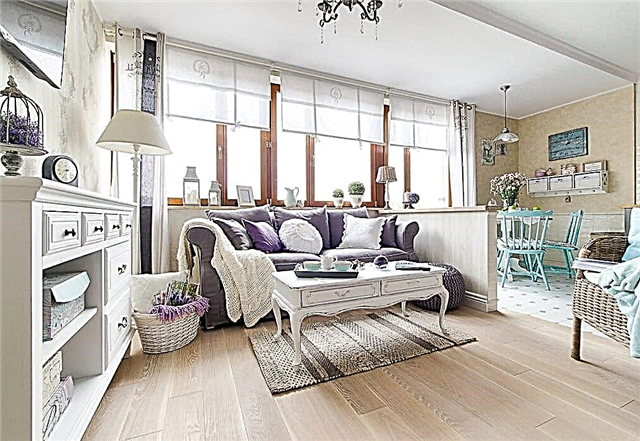
The square-shaped room has great potential and is an ideal option for repair
Single window
The main difficulty in creating an interior in such a room is the need to arrange furniture, it should not litter the room. An excellent way out of the situation is the installation of mirrors, they can be used to decorate the whole wall, ceiling. The reflective surface opposite the window opening will help to make the room brighter. Glossy, mirror surfaces of furniture and finishing materials also contribute to the expansion of space. Near the window it is recommended to place a living room, a working area.
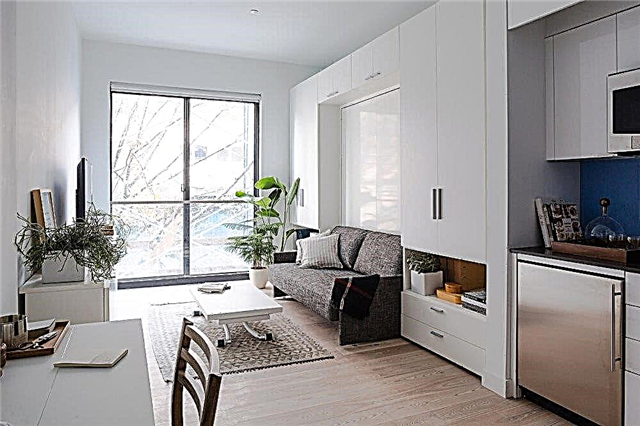
The most inconvenient option is a narrow elongated apartment with one window. Here, all furniture must be placed along the walls, freeing up the center for light and passage as much as possible.
With two windows
A standard studio with two windows is a little different. Two windows, if located on the long side, can be used to distinguish between zones. A kitchen space should be placed next to one window, a living room with another, and a dining room between them. When planning a studio with two windows, all furniture should be arranged in accordance with the functional areas.
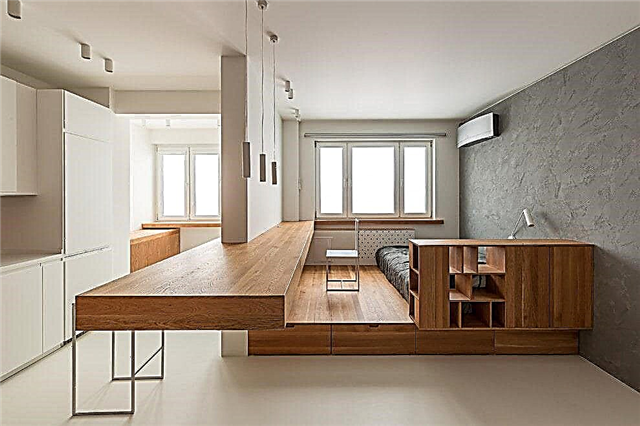
It is better to arrange furniture so that it does not block window openings
Partitions can also be used to install shelves for storing decor. If there is a large space between the windows there should be installed a TV, on the contrary should plan a place for furniture for relaxation.
How to surface in a studio apartment
Finishing materials, their texture, shades can also play an important role in the zoning of the studio.
- Wall decoration and decoration. When decorating the walls in the studio, preference should be given to light shades, which will maximize the space, as well as mirrors.
- Floor finishes and types of floor coverings. Flooring should work well. When decorating the kitchen space, tiles should be used, parquet, laminate, linoleum are suitable for the living area. The transitions between them can be smooth or geometric.
- Ceiling and decoration. When designing the ceiling, the shape of the ceiling plays an important role. When differentiating different zones, it is recommended to use different levels, cut out geometric shapes, colors. All these options are available when decorating false ceilings, after which the studio interior and layout as in the photo takes on a different look. Lighting also plays an important role, before carrying out repairs, a drawing must be drawn up, a design.
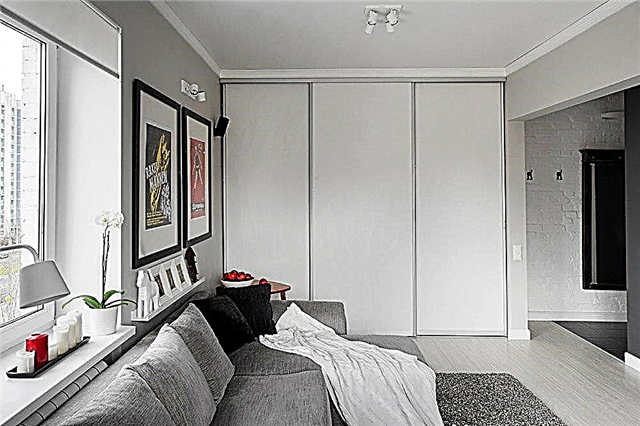
Light finish helps visually enlarge the room and give it comfort
Studio apartment: what is it
This concept came to us from the United States, where it originated in the early twentieth century. This option of budget housing was designed for a small family. In those years, America was swept by a wave of immigrants from Asia and Europe who needed cheap living space with modern amenities. This option was convenient for small American families and students.
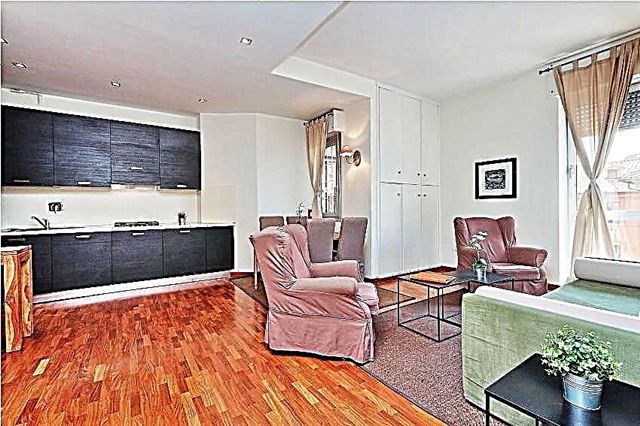
Studio apartment is zoned with different flooring
What is a studio apartment? How does she look? A photo of a 1-room apartment shows that it combined living space, a bathroom, a shower, a kitchen, located in a small area without walls and partitions. The exception was a bathroom fenced by a wall. Over time, this layout of the apartment moved into the category of prestigious modern housing, where designers could realize creative ideas and bold design decisions. A clear proof of this are the interesting photos of the interiors of studio apartments of 20 sq.m.
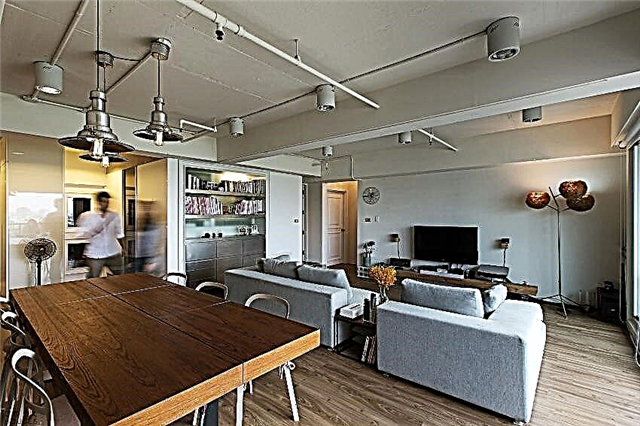
Spacious studio with loft style elements
In our country, a studio apartment gained its popularity only in the mid-90s of the twentieth century. And many new houses suggest a free area without extra walls and partitions, so that the new owner has the opportunity to independently plan his apartment.
Many people ask questions: what is an apartment studio, what does it look like? Photos of modern room design answer this question as follows. This is a modern comfortable living room, in which there are no rigid partitions. There is an entrance door and a door to the bathroom and shower. The use of interior doors in the interior of the apartments (photos confirm this) is completely excluded.
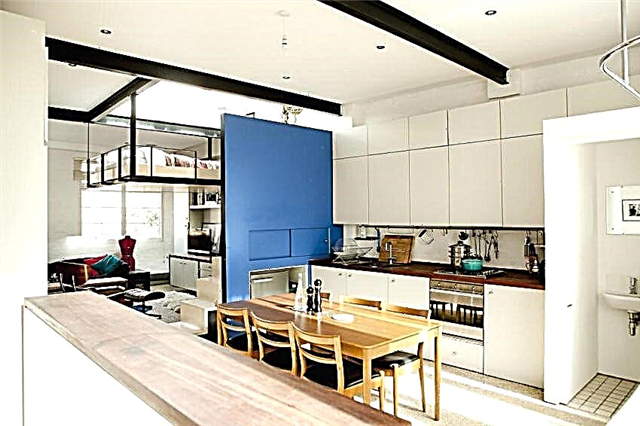
“Attic” sleeping place and small kitchen in the apartment Khrushchev with redevelopment
Today you can find such housing in different price categories. From one-room and two-room apartments of a small area, inexpensive studio apartments are being equipped, Such a solution can be seen in the photo of the interior of the Khrushchev apartment.
Large-area apartments are expensive and prestigious housing, where there is the possibility of originally zoning the room into many independent zones. A photo of the most beautiful apartment interiors is a clear confirmation of this.
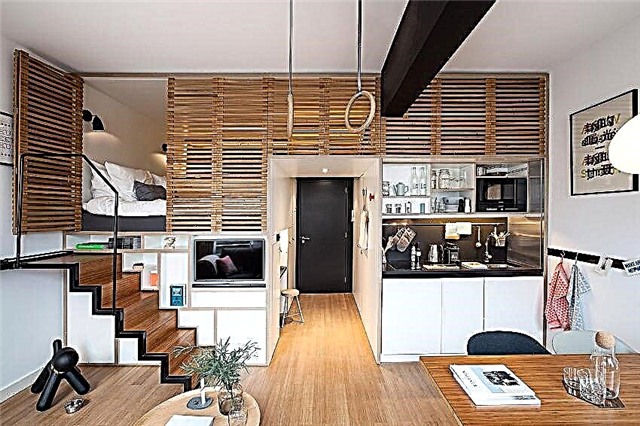
Two-level organization of the space of a small apartment
Advantages of a studio apartment
Studio apartments have a number of significant advantages compared to other types of housing:
- from a small space that is not limited by partitions, you can make the most functional living area with the help of properly arranged furniture,
- this option is ideal for non-family people where you can hold parties and receive guests,
- the whole space can be designed in one modern direction or apply different styles for each individual zone,
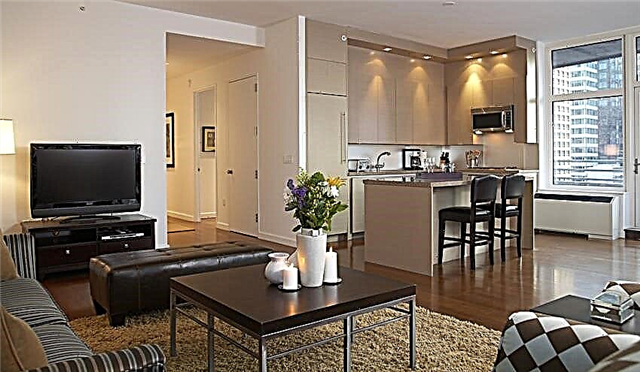
Modern studio apartment with panoramic windows
- maximum convenience for moving around the apartment without extra corridors and doors,
- the ability to achieve perfect acoustics anywhere in the apartment by correctly positioning the audio equipment,
- An ideal place for creative people, where it is possible to combine a living area and a workshop in one room.
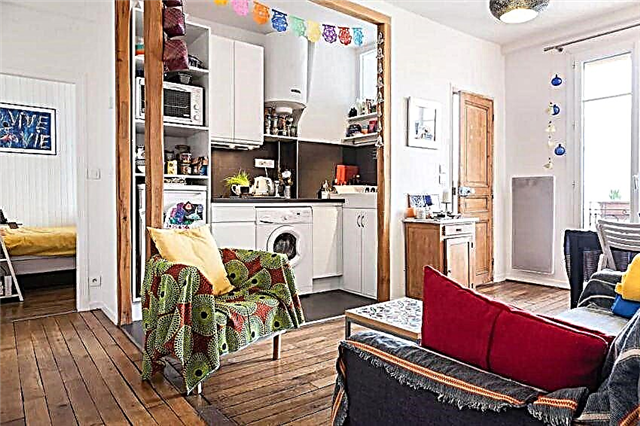
Successful organization of a kitchenette in a niche
However, do not forget that not every apartment of a typical layout can be converted into a studio. Before proceeding with the demolition of existing walls and partitions, some important issues should be considered:
- in panel houses, it is impossible to demolish internal load-bearing walls, the absence of which will negatively affect the strength of the building,
- if the building is old, the chief architect of the city will not give permission to redevelop the premises, without which repair work on the demolition of the walls cannot be carried out,
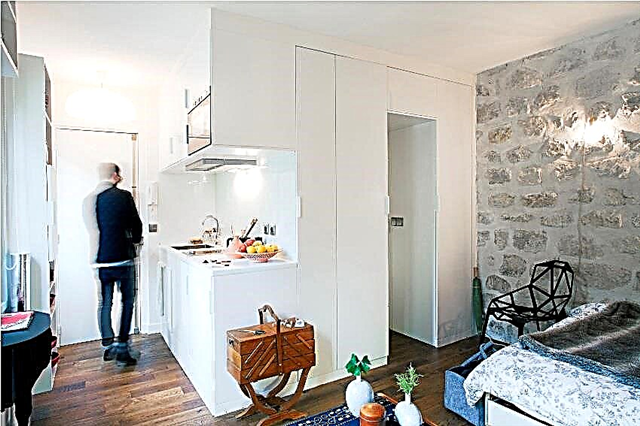
Modern design of a small studio apartment with LED lighting under the cabinets
- demolition of the walls entails large financial costs associated with the dismantling, laying of new electrical wiring, heating systems, water supply and sewage,
- the apartment is not intended for a large family with children and for those people who need a private enclosed space,
- Particular attention in studio apartments is given to the issue of ventilation of the room, since the kitchen and living space are combined here.
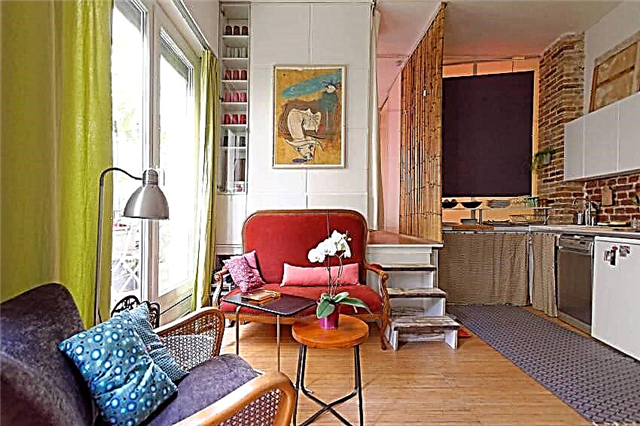
The original interior of the studio apartment
Studio apartment: layout, interior and photos of the combined rooms
Before proceeding with the planning of a studio apartment, one main rule should be understood: maximum free space, minimum objects and things. You will have to get rid of some things that do not fit into the overall concept of the new design.
Going through the possible options for the layout of the premises, one should not forget that the common apartment should be functional, harmonious, full-fledged and comfortable.
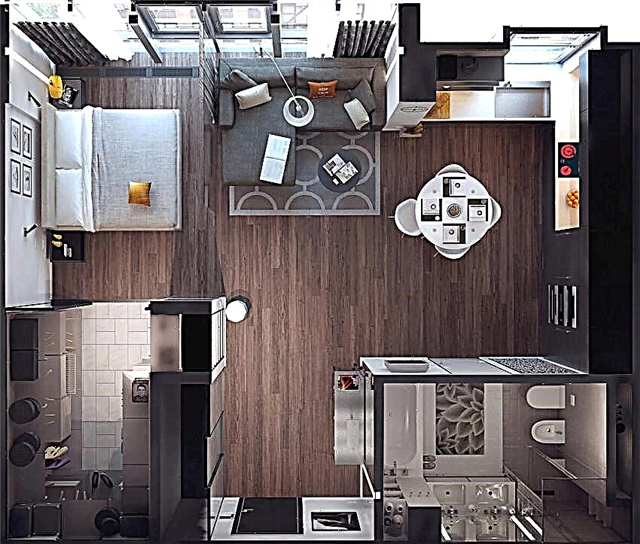
3D plan of a studio apartment with rational organization of space
An important fact for the final version of the interior of the room is who the studio apartment is being created for. If a single person or an unmarried girl lives here, then the design will be individual. But if the apartment is intended for a young married couple, then the approach to design options will be joint.
Related article:
Design of the hall in the apartment: photos of stylish interior solutions
How to choose a style: photo of apartments. Important details of the design of the living room - footage, light, space, a palette of colors, decor. Modern and classic interiors.
Any redevelopment begins with a project plan, where it is necessary to take into account all possible actions. First you need to consult a specialist about the possibility of demolition of the internal walls, which can be of great importance for the overall structure of the building. If the walls are bearing, then the possibility of their demolition is completely eliminated. Any project related to the redevelopment of the premises must be approved by the relevant executive bodies.
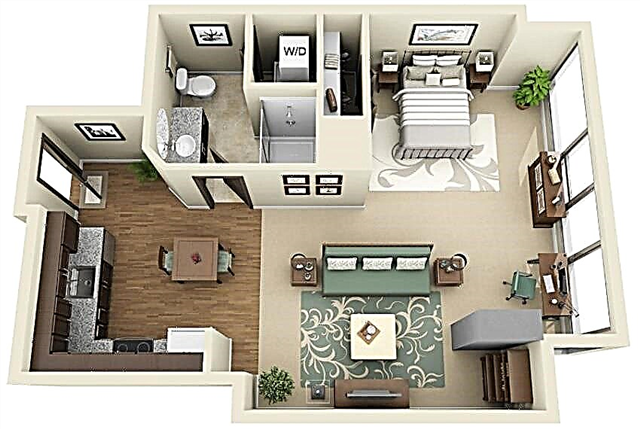
Layout of a studio apartment
First of all, when planning the studio, you should think over all the functional zones, using every centimeter of space. To do this, it is worth making a schematic plan of the room with the application of all sizes. Designate places on it to accommodate the necessary upholstered and cabinet furniture, taking into account its dimensions. Only after that can we move on to choosing the style of interior design for the studio apartment.
Helpful advice! When arranging furniture, consider the location of risers, batteries, ventilation shafts and other elements.
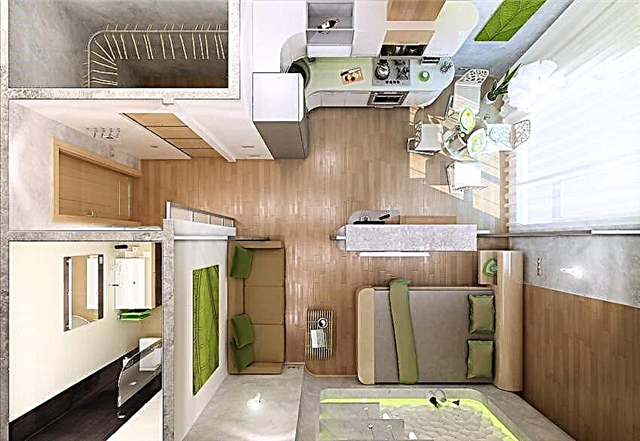
3D project of an apartment with a small dressing room
Studio apartment layout: interesting zoning solutions
Consider the option of redevelopment of a studio apartment. The apartment should be perceived as one large room, where all functional areas characteristic of a normal room should be located. Photos of the interiors of a one-room studio apartment, which have already been put into practice, will help you plan your home in the best way.
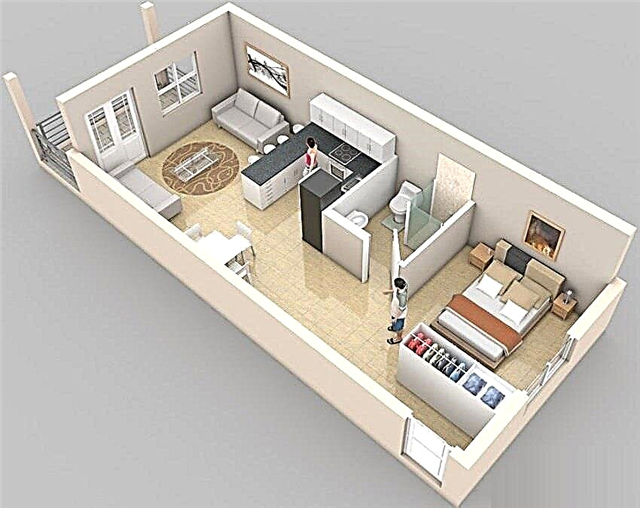
Layout studio long elongated
Here the wall between the room and the kitchen is removed. The bathroom and shower should be in a separate room, which can be designed in any stylistic direction, subject to the basic rules: compactness, functionality and convenience. To do this, you can demolish a non-load-bearing wall between the toilet and the bathroom. On the Internet you can find many photos of apartment renovation, the interior design of which has been completely changed.
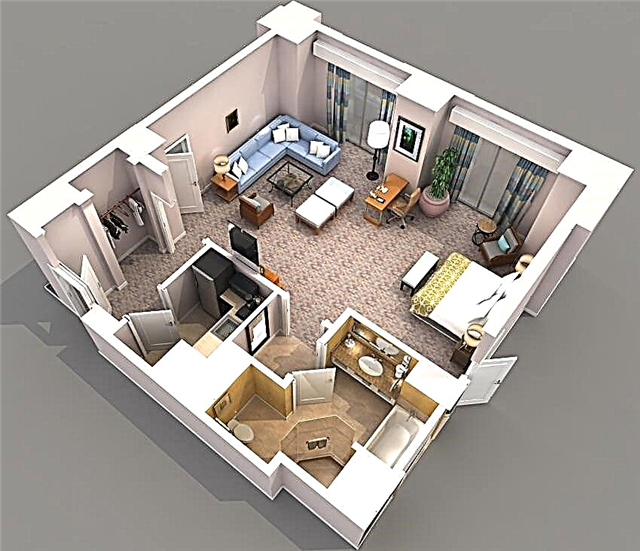
Functional zoning of a studio apartment
Effective arrangement of the kitchen area
The kitchen from the common area can be distinguished with the help of a bar, suspended ceiling, decorative open shelving. It should be located in one of the free corners of the room. In the corner you can put a sink. For cooking, you can choose a stove panel. A classic oven should be replaced with an electric oven, which is built into the kitchen furniture. You can clearly see the features of such a layout in the photo of the interior design of the kitchen in the studio apartment.
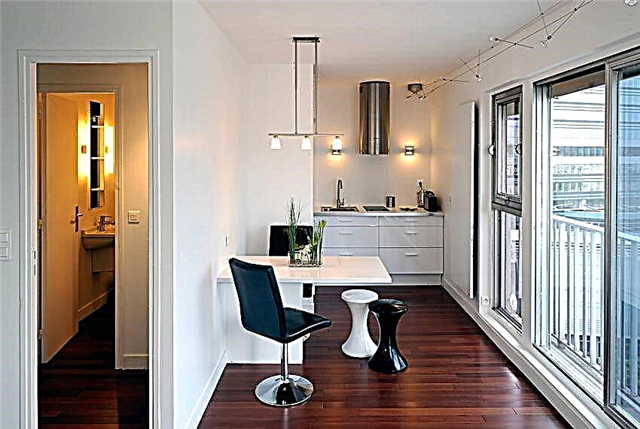
Compact kitchen with a small dining table
It is necessary to take care of a high-quality powerful ventilation system, which will prevent the spread of odors throughout the apartment, the subsidence of the smallest drops of fat on furniture and textiles during cooking. You should consider the installation location of the necessary household appliances, so that it is compact and takes up a minimum of space.
Helpful advice! Appliances and furniture for the kitchen should choose light colors to be able to visually enlarge the kitchen area.
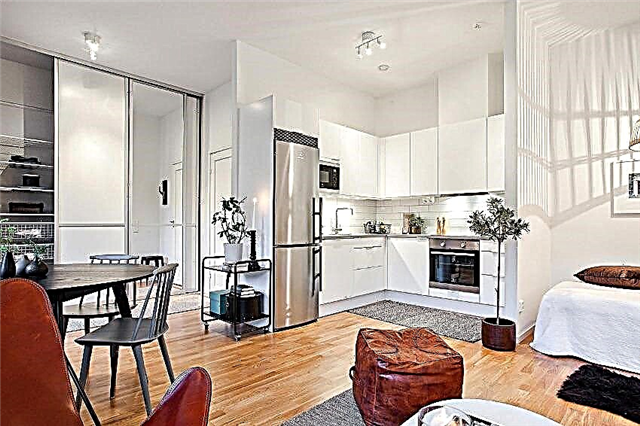
Corner kitchen with built-in appliances
If you have a balcony, access to which is located in the kitchen, then you can combine these zones. In this case, due attention should be paid to warming the balcony in order to reduce the heat transfer of the room in the winter. Such a decision can often be seen in the photo of the interior design of a 1-room apartment.
Helpful advice! If you combine the kitchen with a balcony, you can use the windowsill as a dining table.
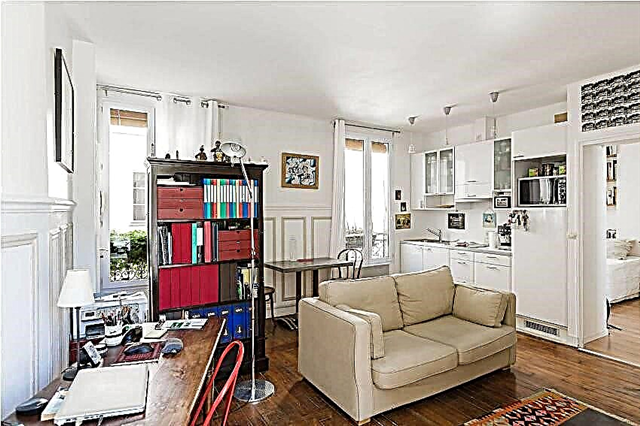
The facade of the kitchen is painted in tone with the walls.
The role of a dining table in such kitchens can be played by a bar counter with high stools, a built-in folding table with folding chairs, a mobile table-table with small stools. It all depends on the preferences of the owners of the room. For older people, it is better to provide a complete comfortable dining area with comfortable seats.
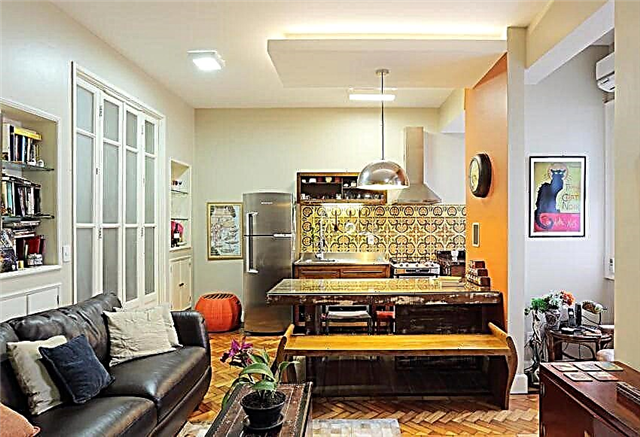
Kitchen apron decorated with bright yellow ceramic tiles
An interesting design solution is to hide the kitchen in one cabinet, which when closed, resembles a conventional storage system and fits perfectly into the overall design of the room. But as soon as you open the door, an entire kitchen station unfolds for cooking. Design photos of a small apartment clearly demonstrate this.
An effective element for the kitchen area is a small island consisting of two parts. One part is designed to store things, the other is used for the meal of the owners of the room.
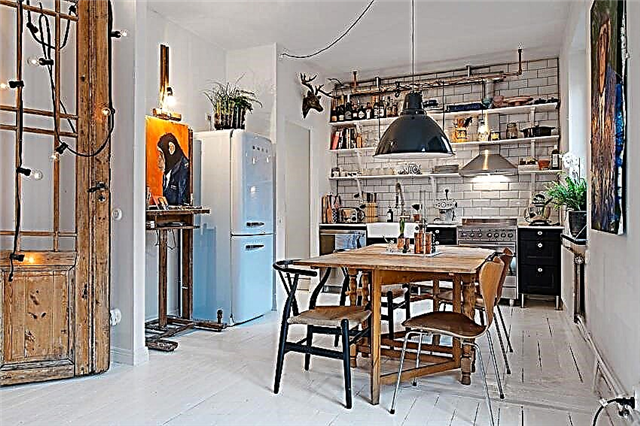
Original and creative kitchen interior
Reception area
For the living area, the central part of the room should be reserved. It is from this place that the layout of the room should begin.This zone is a kind of epicenter, relative to which other functional zones are located. The living room includes: sofa, coffee table, armchairs, chairs, poufs with internal niches, pillow chairs, TV, video and audio equipment.
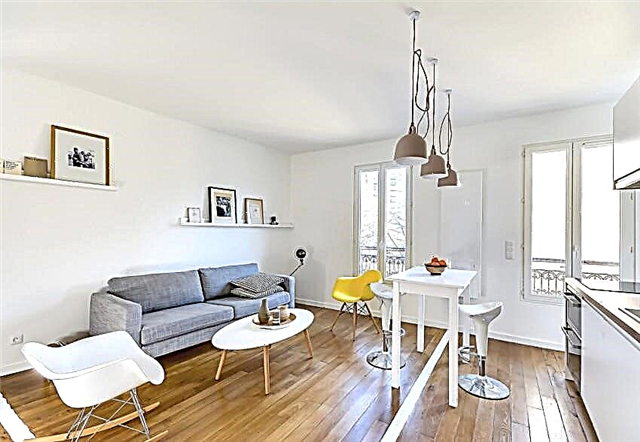
Sofa and lightweight plastic chairs for guests
Helpful advice! To save space, give preference to plasma TV models that can be conveniently placed on the wall.
Differentiate living space with the help of compact racks installed across the room. Low furniture well marks the boundaries of the zones without overloading the space. It is convenient to store dishes and other items in such racks. Also, a similar element of furniture can divide the kitchen and living room.
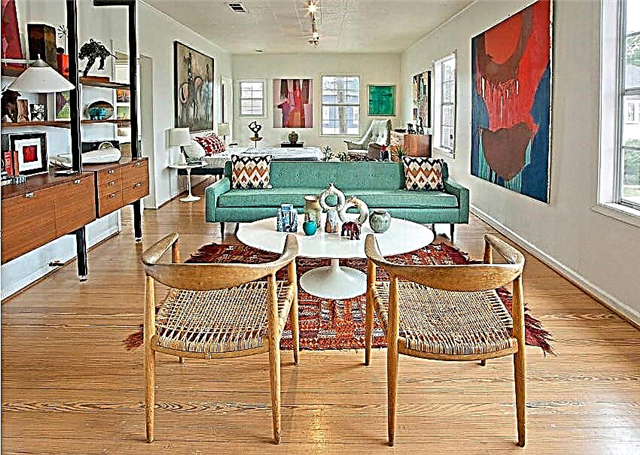
The reception area is visually separated from the bedroom by a sofa.
Practical ideas for decorating the bedroom and work area
An important step in the interior design of a small studio apartment is to determine the location of the sleeping area. It can exist in the living room or separately (if space permits). A comfortable convertible sofa for guests can serve as a comfortable berth. All personal belongings (clothes, alarm clock, telephone) can be placed on chairs, poufs and a table. In this case, the living area can be placed along one of the walls.
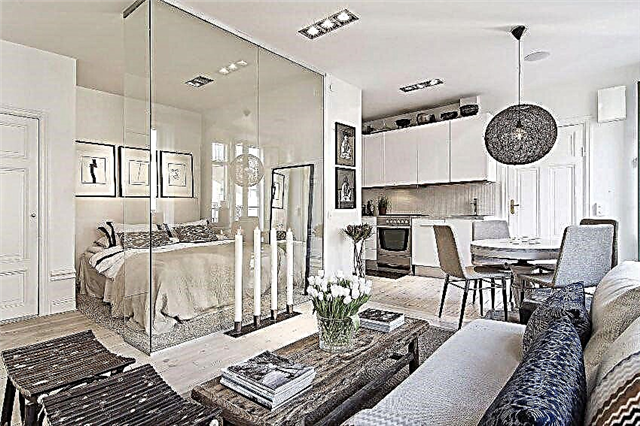
The berth is separated by a light glass partition
If the sleeping area will be located separately, then to save space, you can provide a pull-out bed built into the niche. Such a decision is depicted in the photo of the design of a studio apartment of 20 square meters. m
The sleeping area can be limited by a partition screen, a wardrobe with white doors. In the interiors of apartments (photos confirm this) curtains are often used. If the apartment has a suspended ceiling, then the rails are screwed to it to move the curtains. In case of use of stretch ceilings it is necessary to organize a cornice.
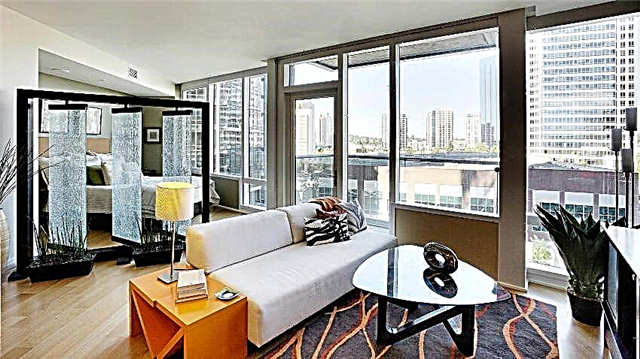
A screen was used for zoning a berth
Also, as enclosing elements, monolithic, translucent, transparent racks can be used, which at the same time will serve as a place to store things. Such a rack can be combined for two zones. On the side of the living room, you can install a TV on the shelf, and use it in the sleeping area to place personal items. This idea was embodied in the photo of the interior of a one-room apartment of Khrushchev.
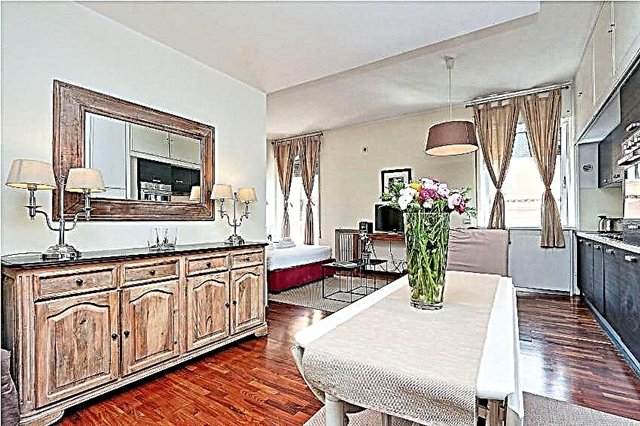
Beautiful studio interior with classic elements.
To protect the sleeping area near the window, you can use sliding glass doors. Photos of the interiors of apartments in this design version attract special attention. This allows you to protect the bedroom from smells, sounds, but does not prevent the penetration of natural light into the living area. The sleeping area should be located in the remote side from the entrance and the bathroom. To store all kinds of things and furniture elements in the room, you should put a sliding wardrobe in which you can clean a folding table, folding chairs or store it.
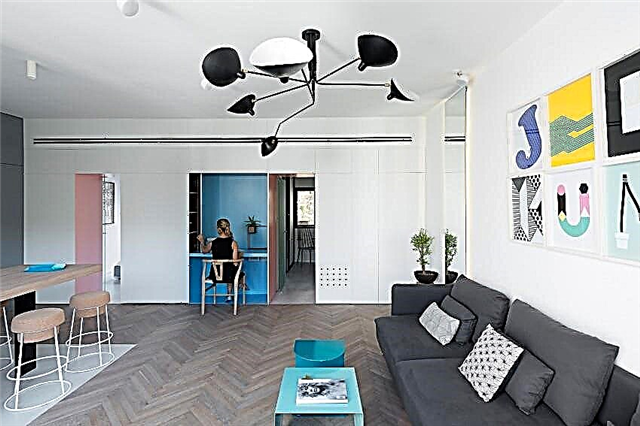
The cabinet has a working area
For a one-room apartment there is no need to allocate a separate working area. You can provide a mobile desktop built into the wardrobe, or a folding table for a laptop. Photos of the modern interior design of the apartment clearly demonstrate this.
Helpful advice! The surface of the table for work can be attached to one of the walls, with the subsequent opportunity to raise, propping the leg, and lower it.
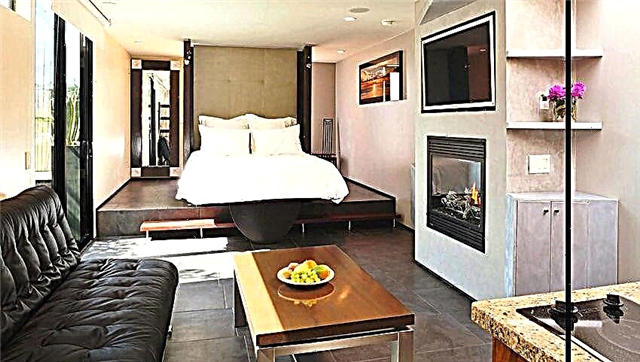
The berth is located on the podium.
A temporary work area can be equipped with a bar if you use a laptop and WI-FI for work. This option will be ideal for those who work at home. After all, a kettle, coffee, refrigerator are nearby and there is always the opportunity to quickly have a snack, without interrupting work.
For people who monitor their health, the sports area will become relevant. This can be a freestanding exercise machine, dumbbells, a barbell in the doorway, a folded rug for aerobics or yoga, as shown in the photo of the interior design of a small studio apartment.
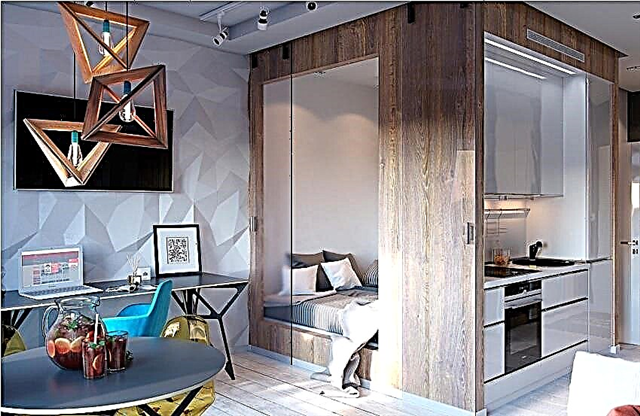
Functional organization of the space of a small studio
All functional zones can be divided using mirror, glass partitions, high aquariums, and lighting elements. The ceiling can be made suspended multilevel of drywall. This will allow zoning of the common space. On it you can mount various lamps of different colors and the degree of saturation of light. You can select a specific zone using a low podium.
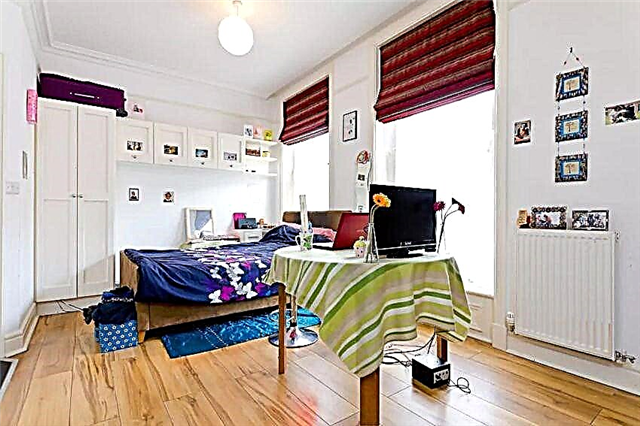
One and the same table can act as a dining room and a worker
Photos of the interior design of a one-room studio apartment indicate that the room can be both functional, convenient and aesthetic. The main thing is to competently and carefully think out every little thing. Then everything will look harmonious and tasteful.
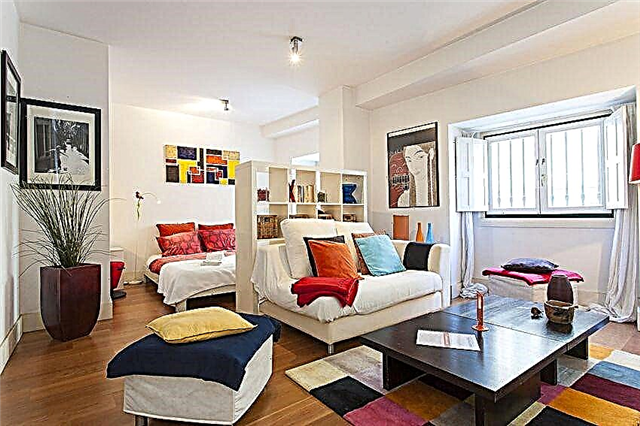
A double bed is located behind the shelf
Creating two levels for a beautiful apartment interior: photo examples
For apartments with high ceilings, arranging a second tier is a rational and creative solution. The sleeping area is displayed on the second level, leaving below enough space for the arrangement of the working area, living room and kitchen.
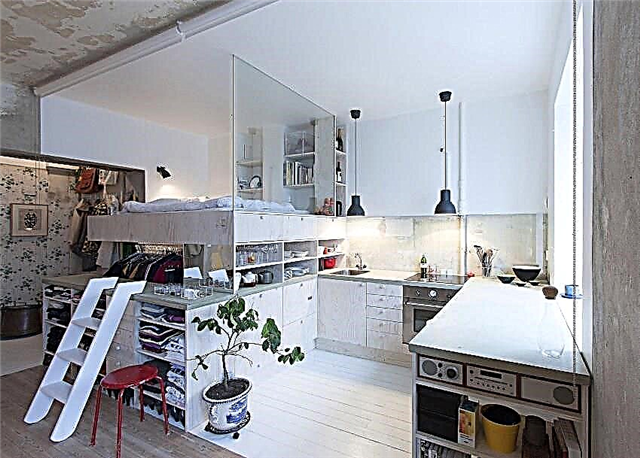
An example of vertical organization of space
Depending on the size of the apartment, not only a berth, but also a dressing area, or a small bathroom can be taken to the upper level. The staircase can be attached and folding, so as not to clutter up the living space. Such a decision is clearly visible in the photo of the interiors of a studio apartment of 40 sq.m. and another meter.
Helpful advice! This option is suitable for young people. A staircase without a railing cannot be used for children and the elderly.
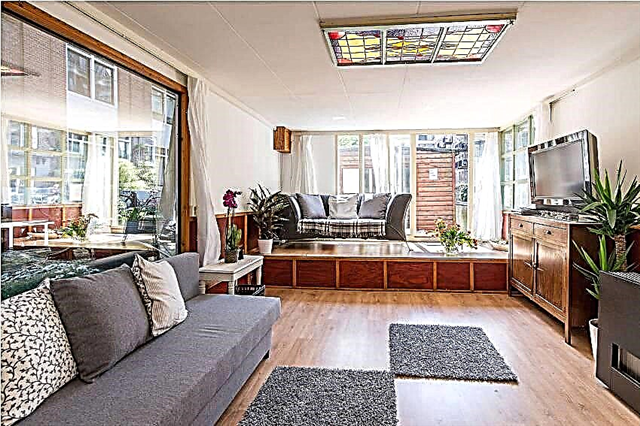
In the case of rooms with high ceilings, you can do without the construction of the upper tier. It is possible to construct a solid stepped podium, which is raised relative to the floor to a certain height. A capacious storage system can be arranged in his body, where each step is a separate drawer.
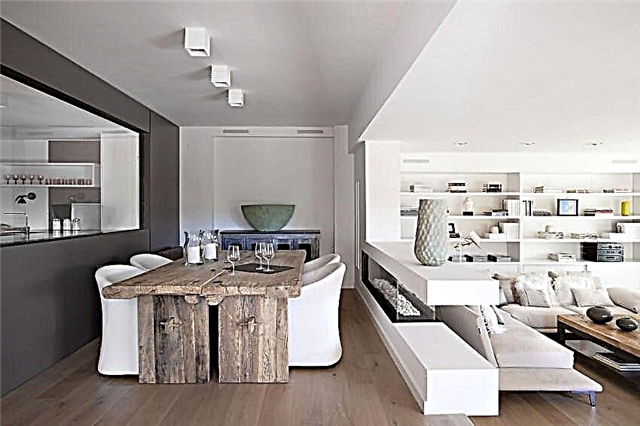
The kitchen-dining area is separated from the living area by an elevation of 50 cm
Practical mobile furniture in the interior of the apartment: photo examples
When decorating modern studio apartments, one cannot do without mobile furniture, which can be folded compactly when there is no need for it, and laid out, turning into a comfortable and cozy place. To satisfy all desires, it is necessary to make some elements of furniture to order. But such an investment will not go unnoticed, but will give individuality and uniqueness to your premises.
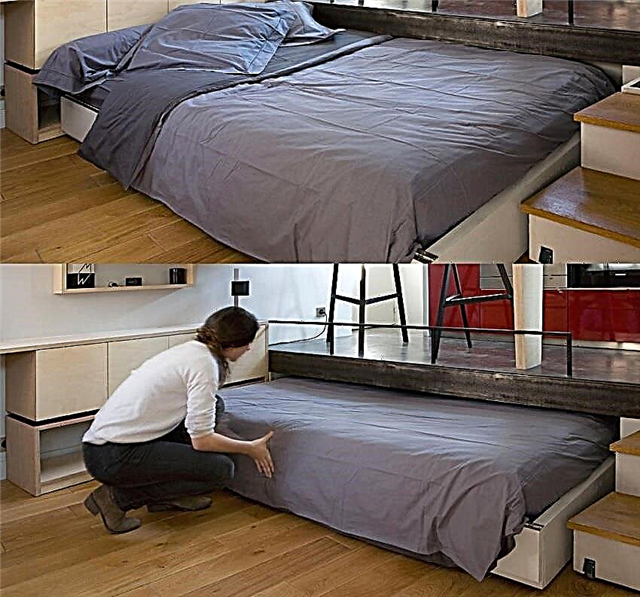
Mobile exit double bed
An interesting solution is a lifting bed, which hides in the body of the closet behind the door, turning the recent sleeping place into a living area. Its door can act as a secretary and in one movement create a workplace. Photo of the layout and interior of a studio apartment of 18 sq.m. demonstrate this clearly.
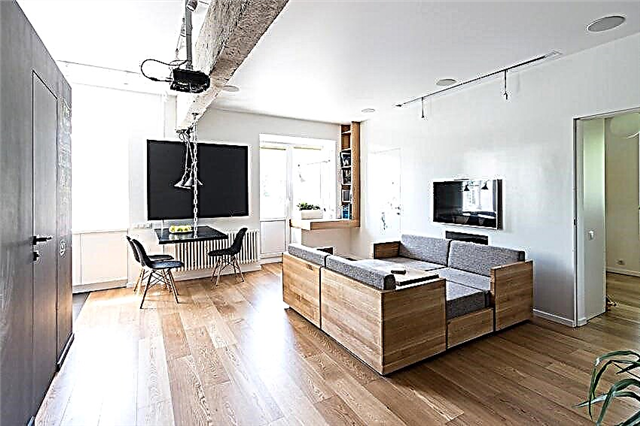
Designer furniture can be moved anywhere in the room
Photo of the interior of a studio apartment of 25 square meters. m., where such a folding bed is used, they prove that it perfectly withstands the neighborhood even with the kitchen area. When the bed is folded into the closet, you can safely receive guests in the living-dining room-kitchen. There are also beds which, hiding in a closet, become cozy sofas. With one movement, the sleeping area turns into a living room.
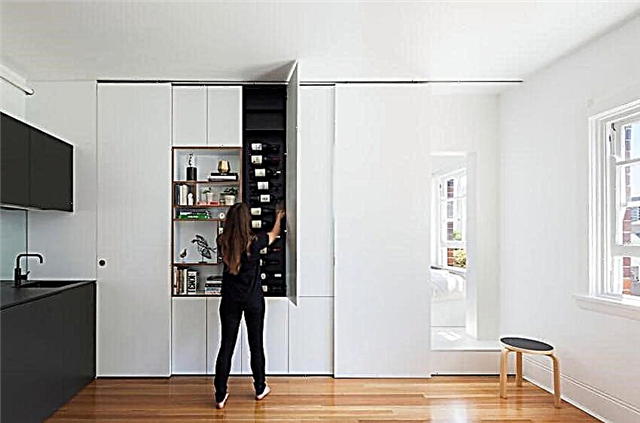
Transforming furniture can change the look of a room
Color palette
Photos of the interior of the apartments in bright colors elevate to the top a white color that reflects natural light well, visually expanding the space, serves as a universal background for any wall decor and furniture elements, perfectly combines with the entire color palette. It is ideal for interior decoration of apartments. Photos of the white walls of the room suggest that bright spots in the design of the room are simply necessary.
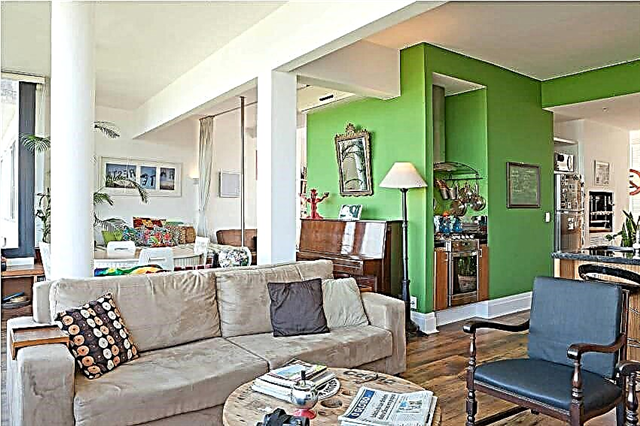
Bright green accent in the studio interior
You can diversify the color palette of a studio apartment by attracting pastel colors with an expressive pattern in textile elements and furniture upholstery. The use of wood imitation for finishing floors will help to add a touch of nobility.
Artistic paintings on the walls of the room, vases and decorative elements of unusual design and bright color will make the room unique. Additional comfort and positiveness will be given by fabric blinds and curtains with colorful ornaments.
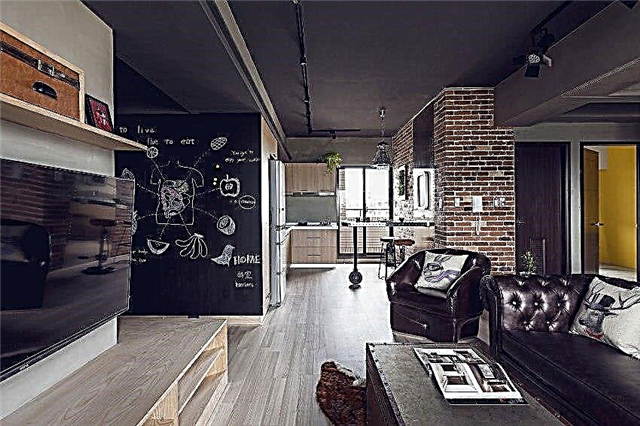
The use of black in the design of the apartment
For those who are afraid to experiment with bright saturated colors, you can create a black and white interior of the apartment. Photos of such rooms show that white shades are used in the design of the walls, and the furniture is made in gray tones. Black color is used for some interior elements, lighting, graphic designs on textiles.
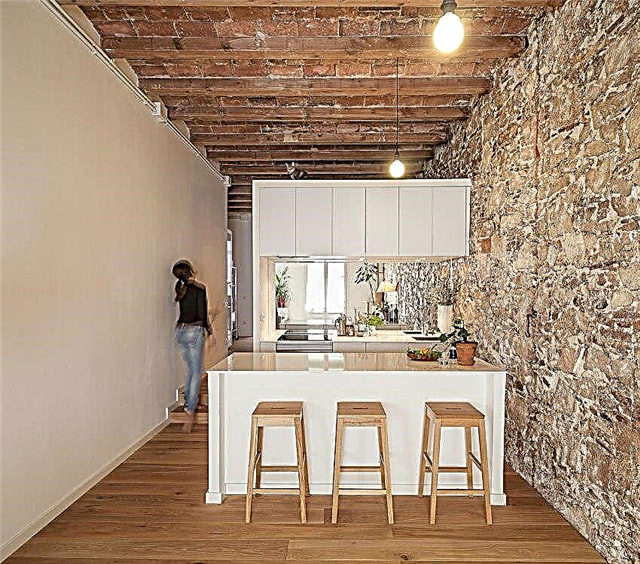
Natural shades of stone and wood
A note of warmth will help to make products from natural wood or its successful imitation. In modern design, the use of all shades of gray is popular. Silver tones, contrasting dark shades and a noble white color will become an elegant decoration of any interior.
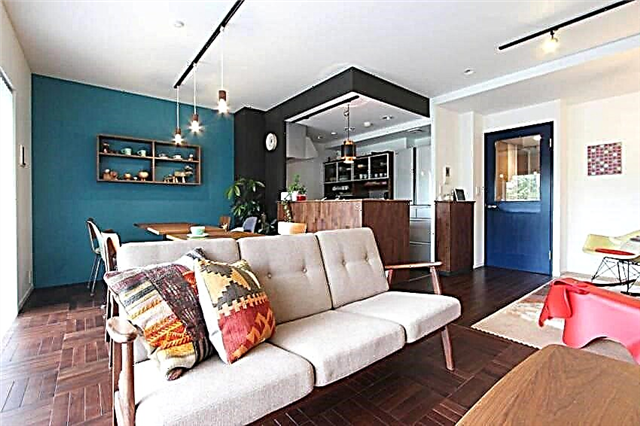
One of the walls of the apartment is painted in the color of a sea wave
Helpful advice! Mirror and glass surfaces, which can serve as partitions, visually increase the size of the room and add additional color to the room.
Also, the use of light doors in the interior of the apartment deliberately increases the size of the room. Photos of interesting combinations of doors with light walls, colored curtains and wooden furniture clearly confirm this.
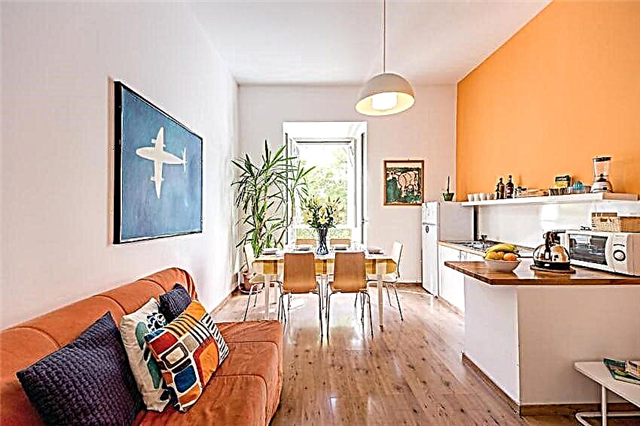
The use of juicy sunny shades in the interior
For studios, do not use a large amount of decor and textiles, which can oversaturate the room and it will lose its individuality and harmony. On the Internet you can see unique photos of the interior design of a one-room apartment.
Play of light and lighting
Proper lighting can transform any room, regardless of the style of its design. With the help of light, you can divide the space into functional zones, emphasizing the peculiarity of each site without the use of walls.
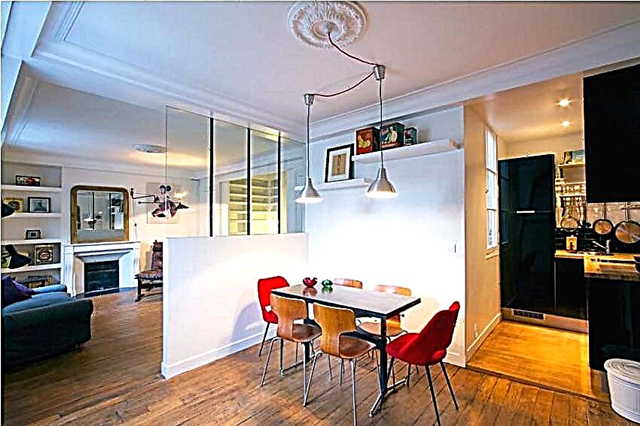
Intelligent lighting for individual functional areas
To create a favorable interior design in the apartment, the entrance hall (photo to confirm this) should be evenly lit. For this, an economical LED backlight can be used in the ledge under the ceiling. Such a rational solution allows an illusory increase in the height of the ceiling. You can also use a single sconce located near the front door of the apartment. Photos of the interior design of the hallway clearly show possible lighting options.
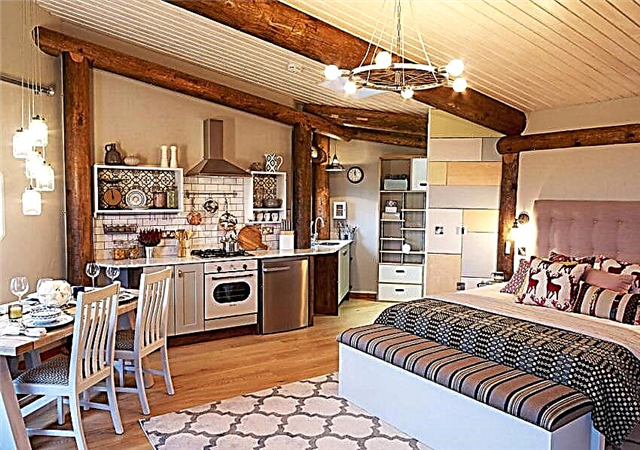
Functional lighting in a studio apartment
Lighting of the main space of the apartment should be harmoniously combined with other areas of the room. To illuminate the living room, you can use the ceiling chandelier or small lamps located at different heights.
For the kitchen area, built-in or pendant lights are ideal. In the sleep zone, the use of compact lamps or floor lamps will be sufficient, which will create a feeling of comfort and tranquility. Interesting design solutions for lighting options can be seen on the provided photos of the interior and layout of studio apartments of 30 sq.m.
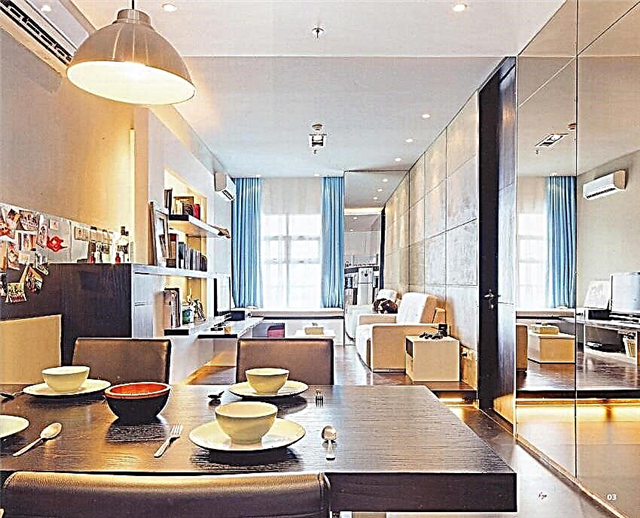
LED Ceiling Light Combined with Pendant Lights
The lighting of the studio apartment should be self-sufficient, not overloaded with lighting fixtures installed in a chaotic manner. It is undesirable to hang window openings with heavy dense curtains that impede the passage of natural light and thereby visually reduce the useful volume of the room.
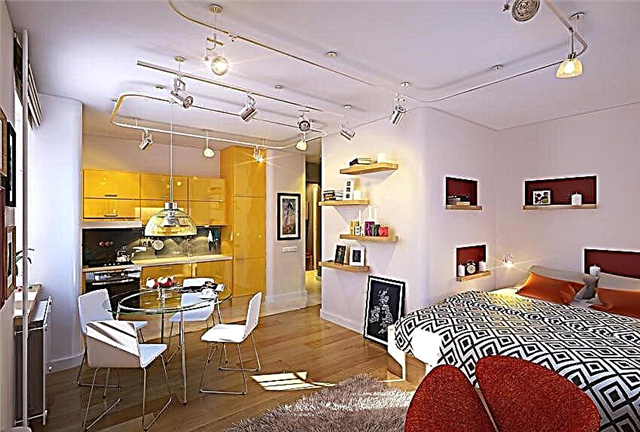
Decorative and functional lighting in the room
Interior styles of a studio apartment: photos of design decisions
The interior style for the studio apartment should be selected based on the level of illumination of the room with natural light. If the windows of the apartment overlook the sunny side, then you can safely select furniture in both light and dark colors. Still preference is given to light shades, such as milk, creamy, white-gray, snow-white. You can use any other calm tones, the main thing is that they do not irritate the look.
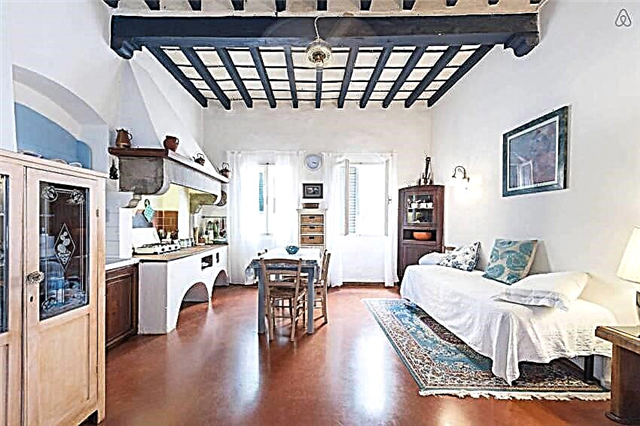
Country style in the interior of the apartment
If you want to buy wooden furniture, then for small rooms it should be light colors. Despite the amount of natural light, dark furniture will significantly reduce visually the already small size of the room.
For the design of the walls, do not use wallpaper that is too bright with a colorful pattern. Photos of the interiors of apartments in poor design clearly demonstrate this. The number of patterns should be minimal. It is better to add an expressive accent to the room, brightly decorating one of the walls. Also, bright textiles in the form of a bedspread and decorative pillows with a colorful pattern, a carpet with expressive ornament will give a contrast to the plain design of the room.
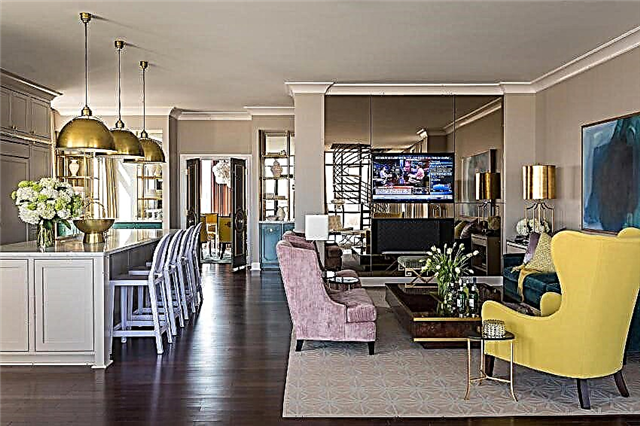
The interior of the studio is made with Baroque elements.
By placing mirrors opposite the window, you can increase the flow of natural light into the interior. Wall murals and volumetric images for walls work similarly. Such designer optical illusion creates a feeling of additional space in the apartment.
Making a room in a classic style, you should give preference to a light palette, which will add freshness, lightness and airiness to the room. To add additional restrained luxury to the combined bathroom, you can install the doors "bleached oak." Photos of the interior of the apartments in the classic style reflect all the richness of the premises created in this direction.
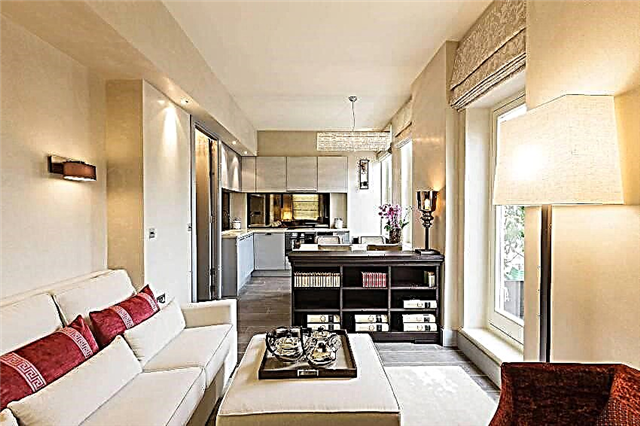
Classic style studio apartment
For small apartments, the Scandinavian design style is often used. Especially if there is little daylight in the room. This style is characterized by the use of snow-white color. Play in contrast is allowed only with the use of bright decorative accessories, but their number should be minimal. Such a design element may be the entrance door of the wenge. Photos of interior apartments in the Scandinavian direction clearly demonstrate this.
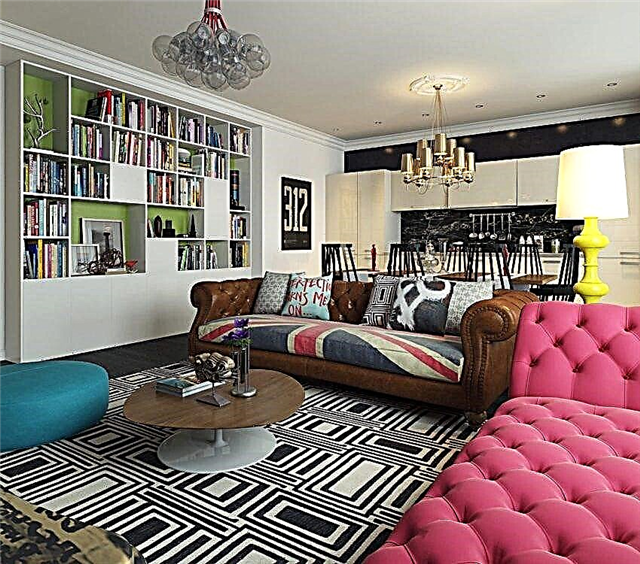
Bright and cheerful boho style
Many experts prefer several styles that are competently mixed in one room. For example, the work area can be designed in a restrained, concise minimalism, and the recreation area will differ in the play style of pop art with bright contrasting decor elements. Such a solution is clearly shown in the photo of the design of a studio apartment of 22 square meters. m. The main criterion for finishing the ceiling is the shape, and for the flooring - drawing, texture, color.
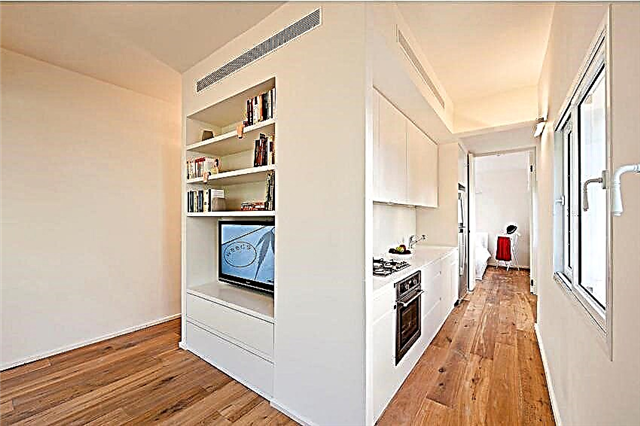
Minimalism in the interior of a studio apartment
Any imperfection of the floor or wall can be corrected with the help of trim elements. The use of a laminate in the interior of an apartment (the photos show this beautifully) allows you to hide the unevenness of the floor. In addition, due to the matte or glossy surface, you can affect the overall perception of space. A photo of a light laminate in the interiors of apartments indicate additional airiness and weightlessness of the room.Using horizontal lines on the walls of the room, you can visually extend a small room.
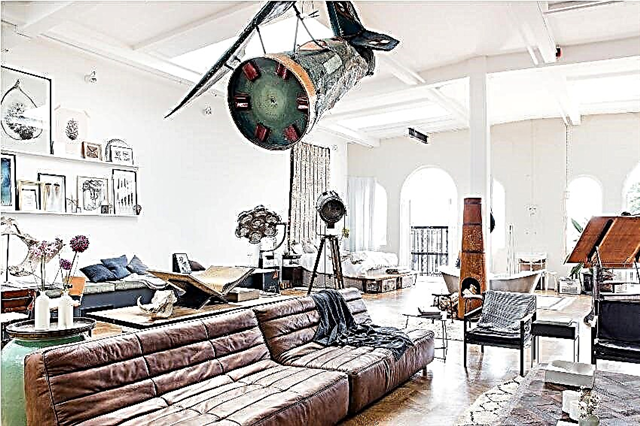
Eclecticism will bring a unique zest to the interior
You can make a design unique by non-standard combination of different materials and colors. One zone can be made using linoleum, the other from a laminate of a similar shade.
It is possible to design a room in the loft style with rough concrete walls combined with brickwork. Such a room will become the hallmark of a young unconventional-minded person. A bright accent will be the entrance dark doors. Photos of the interior of the apartment in the loft style attract with their free, unlimited, weightless space.
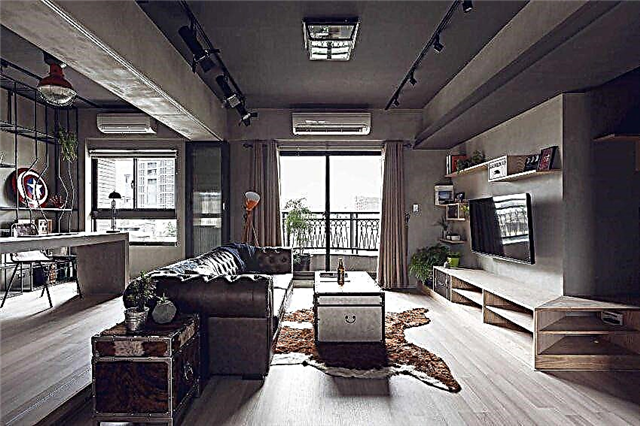
Studio apartment decorated in loft style
For calm, peaceful people suitable Mediterranean theme. It involves a restrained interior, made in soothing colors. Translucent window curtains are responsible for the light romanticism. Handmade wooden furniture for receiving guests brings some archaic simplicity.
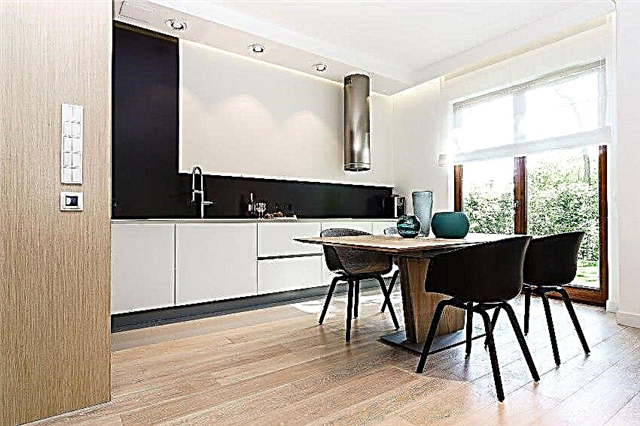
Modern high-tech style in the interior of the apartment
Photos of new interior design studios in 2017
In modern studio apartments, it is not customary to build high systems for storing things. An interesting option is to install an attic bed, under which there is a spacious wardrobe. In the photo of the layout of the studio apartment is 30 square meters. m. such an innovative solution is clearly shown.
Helpful advice! If the room is long and narrow, you can give it a more regular square shape by creating a storage system in a narrow section of the room.
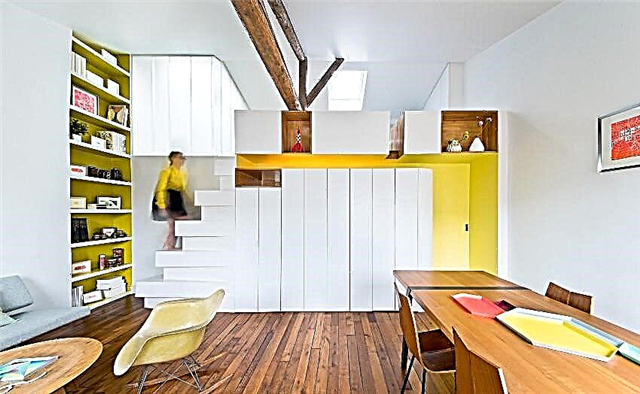
Designer furniture remains popular for studio apartments
In the studio apartments of 2017 there is no place for stand-alone appliances. All of it should be built into the walls and furniture. Even if the space is quite large, you can hide the furniture in the kitchen behind the deaf, even facades without handles. This technique visually combines the space of the kitchen and living room, as can be seen in the photo of the interior of the studio apartment of 30 square meters. The bar counter, which is both a separator between the kitchen and the living room and the place for eating, is still popular in modern studios.
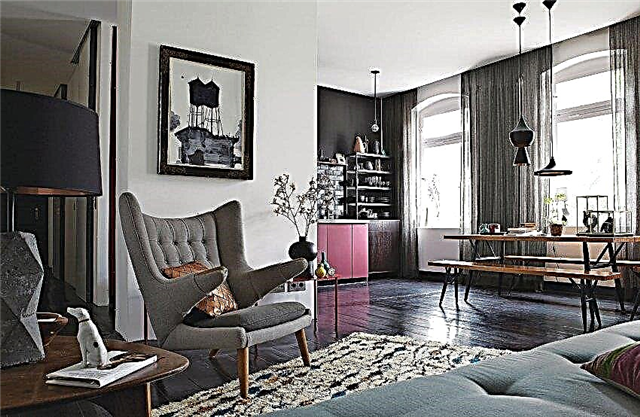
Monochrome color scheme of wallpaper in the living room with bright contrasting elements
Helpful advice! If the apartment is very small, the bar can smoothly pass into the sofa, being its back.
Modern trends dictate the use of white interior doors in the interior of apartments. Photos clearly demonstrate this. For modern apartments, it is preferable to use furniture made from natural materials: wood, glass, cotton fabric. They are lively, real and inspire the most daring design decisions. Of great interest are self-made decor items of interesting design and design.
Disadvantages of a studio apartment
Thanks to the open space, even the slightest non-observance of order (not washed, dishes, a blanket carelessly folded, scattered books) will be striking. Therefore, in such apartments should be kept clean and tidy.
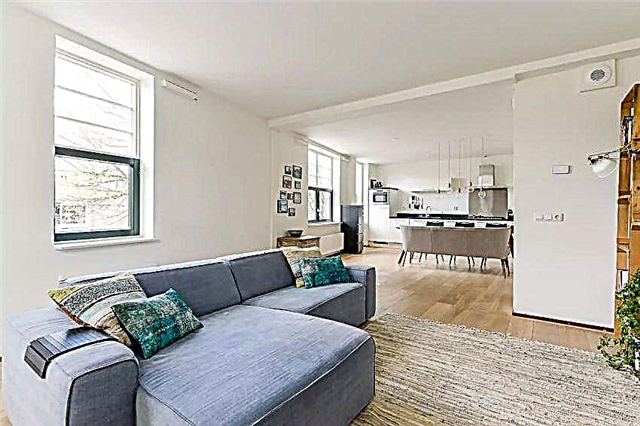
A must-have element of the studio - a practical comfortable sofa
In such apartments there is no personal space if several people live in it. You can get it with the help of mobile partitions and screens. A good option is to create an individual zone on the balcony or loggia, after warming it. Also, if a small family lives in a studio apartment, the opportunity to enjoy the silence is excluded.
However, despite these disadvantages, the studio apartment is very popular among modern youth. Until it is time to start a family, you can enjoy the vast expanse of a comfortable studio, where all the benefits for friendly gatherings are created.
Playful elements diversify the interior of the apartment
The interior design of a studio apartment should combine convenience, practicality, attractiveness and uniqueness. This balance will be achieved by modern high-quality building materials for decoration, modern modular furniture that can be made according to any customer’s request, multifunctional built-in appliances, thorough lighting systems and unique elements of textile and apartment decor. Photos of the beautiful interiors of small apartments clearly confirm all of the above.
The main features of the studio apartment
For the first time, the idea to combine several zones in one room arose more than 100 years ago. In the United States, this innovation in home design was a must in those days. The country received huge flows of foreigners arriving from different continents. It was impossible to provide them all with traditional housing. Studio apartments have become a real salvation.
In our country, this innovative idea did not take root for a long time. Our architects preferred to allocate as many autonomous zones as possible, even if the areas were miniature. Until now, people have to experience significant inconvenience in tiny kitchens in Khrushchev. The situation changed at the end of the last century. There were interesting design projects for studio apartments, such housing is being created in new buildings. Property owners have actively taken up alterations, turning uncomfortable old apartments into modern, spacious studios.
Such housing has certain features:
- in one room, all residential areas are equipped with the exception of bathrooms,
- the room has only 2 doors - to the bathroom and entrance,
- conditional zoning can be used, there are no autonomous zones.
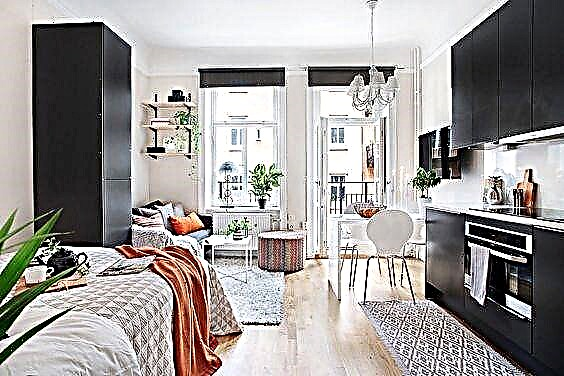
Studio apartment design
There are several studio options. The standard model is a one-room apartment, in which only a bathroom is an autonomous zone. The rest of the space is one. Sometimes the studio occupies part of the apartment, combines the kitchen and living room, lounge and dining room, etc.
Numerous photos of interior designs of studio apartments allow homeowners to find the best option for themselves.
The obvious advantages of studios
The acquisition of such housing, the conversion of an old uncomfortable apartment into a modern studio provides several significant advantages:
- the absence of walls, interior doors significantly increases the area,
- the absence of angles allows you to rationally use every meter of the room,
- combining several zones provides comfort,
- the design uses the minimum number of furniture items,
- there is the opportunity to create a unique interior that fully meets personal taste,
- perfect acoustics provides excellent conditions for the music lover.
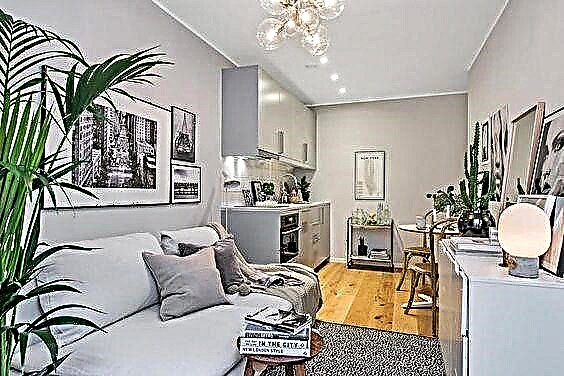
The combination of several zones will provide comfort
The walls dividing the rooms are not too thick. But if there are several of them, it turns out several meters of useless area. In addition, they significantly limit the ability to place furniture. In standard apartments, most corners are not used for practical purposes, which reduces the usable area.
The competent design of a studio apartment allows you to provide maximum comfort. The owner can freely move from one zone to another, without wasting time, effort to bypass walls, opening, closing doors. If 1-2 residents live in the apartment, there is no need to allocate autonomous plots. On the contrary, the lack of walls provides the opportunity to easily communicate, being in different zones.
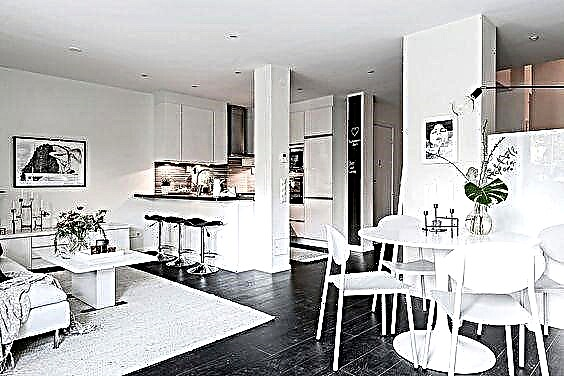
Use the minimum amount of furniture in the interior
The minimum amount of furniture allows you to save on housing costs. The time spent on cleaning is reduced, which is important for a modern person experiencing constant time pressure. Such housing eliminates the need for a long time to look for the right thing, since all objects are in sight.
Professional specialists can develop an original cozy design of a studio apartment, regardless of the area of the room. Many ready-made options can be found on the Internet.
Disadvantages of studio apartments
The benefits of the studios are obvious. But they also have disadvantages. It is necessary to know about them to those who intend to purchase such housing or make a radical transformation of an old apartment. Studio:
- It does not provide an opportunity to allocate to each their own autonomous zone,
- requires the creation of an effective ventilation system,
- may not be equipped in every apartment.
Stylish cozy design of the studio apartment will provide the required comfort to a single person, a childless couple. If housing is required for a family of 3-4 people, this option should not be considered. Each tenant has his own tastes, interests, unification in one room will certainly create discomfort for everyone, claims and quarrels are inevitable.
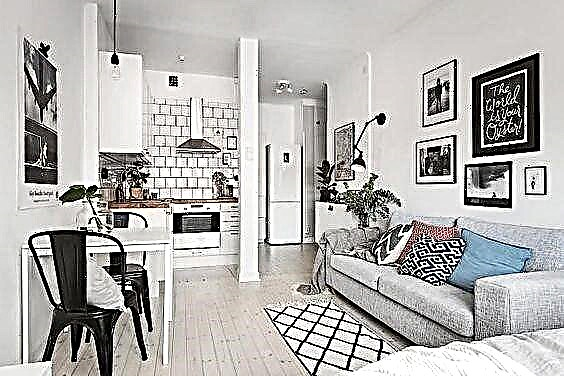
Studio apartment is suitable for 1-2 people
In such an apartment, the kitchen area is combined with a living room, bedroom. When cooking, various smells appear, fumes saturated with fats. It is necessary to exclude their distribution throughout the room. To cope with such a task can only high-quality, efficient ventilation system. It is important to ensure high-quality insulation of the bathroom. It should also have high-quality ventilation, eliminating the penetration of odors.
Creating a studio in an apartment is a major redevelopment, requiring the receipt of an appropriate permit. It may be refused if the demolition of the walls creates a threat, reduces the strength of the supporting structure of the building. Unauthorized re-equipment threatens with serious fines and sanctions.
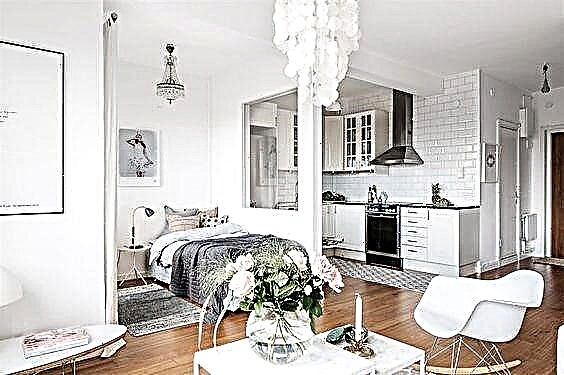
It is important to install an efficient ventilation system
It should be noted that this housing restructuring will require significant costs. Certain difficulties can be caused by dismantling the walls, removing construction waste. It will be necessary to re-equip the heating system, electricity, for which it is necessary to attract specialists. If these obstacles are not significant for you, you can safely proceed to the design of a one-room studio apartment, create a stylish, comfortable housing.
Allocation of zones in the room
Despite the lack of autonomous territories, it is not worth completely integrating the studio into a single zone. It is much more comfortable to use the room, conditionally divided into zones. It is especially important to consider this factor if 2-3 people live in the apartment. Since there is no deaf zoning in such housing, it is necessary to choose the most comfortable methods of conditional division of the territory.
The studio traditionally takes 3-4 zones. It includes a kitchen, a bedroom and a living room. In the photo studio apartment designs 40 square meters. m. you can see additional areas: dining room, office. Often in such premises a workshop of the artist, stylist is equipped. Depending on the purpose of the zones, planning features, area, style in zoning, you can use:
- various shades and types of finishing materials,
- furniture designs
- sliding, mobile screens,
- incomplete partitions.
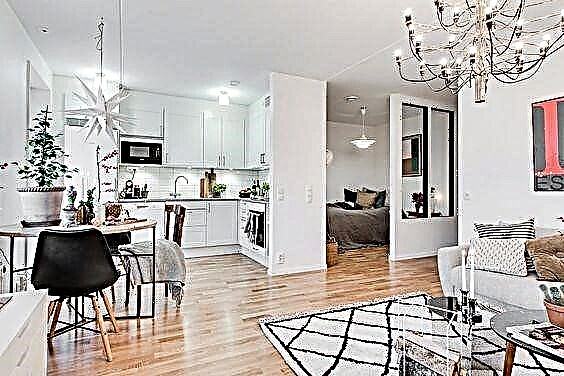
The studio traditionally takes 3-4 zones
If color zoning is planned in the interior design of a studio apartment, this design should be taken with utmost care. Errors in combinations of shades can lead to excessive diversity, which will cause a feeling of disorder, disharmony.
The most popular way of zoning is the specific placement of furniture that defines conditional boundaries. For this purpose, corner, modular sofas, shelves, cabinets, tables, etc. are used. In rooms with high ceilings, a second tier, occupying part of the room, is equipped to create a comfortable sleeping area. This technique allows you to increase the area for the living room, dining room.

The second tier allows you to increase the living area
In the design of a small studio apartment, it is advisable to use sliding, mobile screens. These structures, if necessary, will separate the zone and ensure its autonomy. If you need to combine space, they are removed. In studios you can install incomplete partitions. They do not violate the integrity of space, create conditional boundaries of zones.
Acquisition of a studio apartment, redevelopment procedure
There are two options for acquiring such housing. All developers offer studios in new residential complexes. These apartments have modern layouts, can be sold with draft or finish. There are such options in the secondary market. This is a standard housing converted into a studio. The main point in such a purchase is to verify the legality of perestroika. It must be reflected in the technical passport of the property.
The third option is to buy a regular apartment in order to create a studio. In this case, you will have to go through the steps that are provided for apartment owners who want to redevelop. It:
- assessment of the possibility of creating a studio at BTI, an architectural bureau,
- ordering a project with plans for the existing layout and future studio,
- Submission of documents to BTI for permission
- acceptance of an updated housing option, re-issuance of a technical passport.
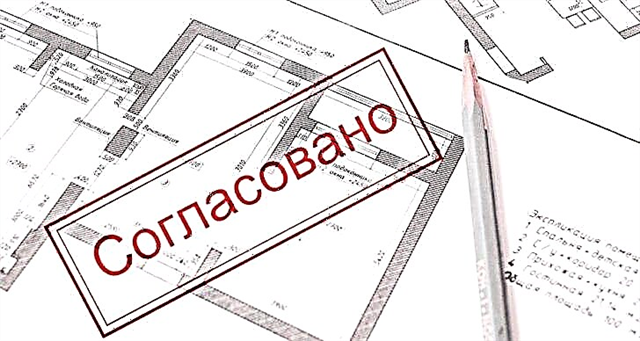
For redevelopment, you must obtain permission in the BTI
You can perform most of the work yourself, call qualified specialists only for operations requiring special licenses. But, if possible, it is better to place an order for complex turnkey work in a specialized company. Skilled craftsmen will qualitatively perform redevelopment, repair, design of a studio apartment, free from a lot of hassle, and perform labor-intensive work.
Feasibility of buying a studio apartment
The specific layout of the studio apartment determines the circle of consumers for whom such housing is the best option. These options are ideal for:
- single people
- elderly residents with disabilities,
- a young couple
- families with a small child.
Lonely people do not need autonomous zones, the presence of walls and doors is an obstacle. The division of housing into rooms requires a lot of time for cleaning, transitions. Elderly people do not need deaf zoning. For people with disabilities, unnecessary transitions create serious problems.

Studio apartment is ideal for a young couple
The most popular apartments are young couples. The comfortable design of a small studio apartment turns it into a cozy romantic nest. A single space allows lovers to always see each other, enjoy constant communication.
The lack of full-fledged partitions suits young mothers. They have the opportunity to do all the housework and look after the baby at the same time. But you need to consider that such housing is considered temporary. When a child grows up, high-quality zoning will be required, the presence of a separate nursery.
Studio Design Features
There are a lot of photos of interior designs for studio apartments on the Internet. When choosing an option, three main criteria must be taken into account:
- room area
- room configuration
- number of zones needed.
Professional experts believe that a room with an area of 30-35 m2 is the best option for creating comfortable housing of this type. But this is not a prerequisite. If you wish, you can create an excellent design project for a studio apartment of 20 square meters. m., 18 square meters. m. With a lack of space, you need to especially carefully approach the zoning, the choice of furniture.
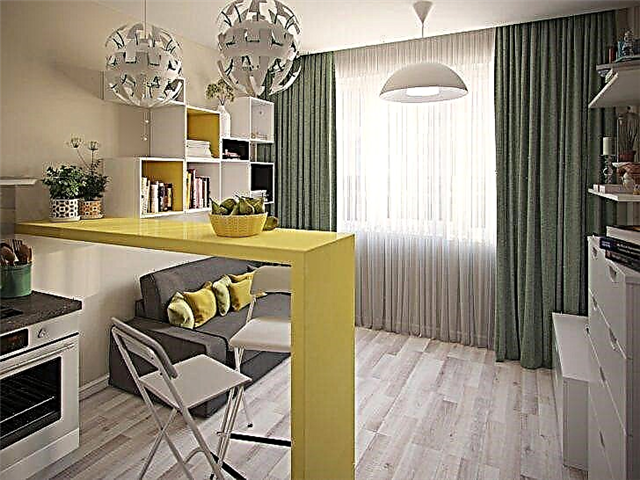
Design studio apartment 20 square meters. m
Since the choice of items for the studio’s interior is limited, each item should be as functional as possible, ensuring rational use of the area.When installing them, it is necessary to exclude interference in movements between zones. If it is transforming furniture, its location in the unfolded form is taken into account.
In the studio apartment, special attention is paid to lighting. In addition to common light sources, it is necessary to install lamps for each zone. This will create a comfortable environment.
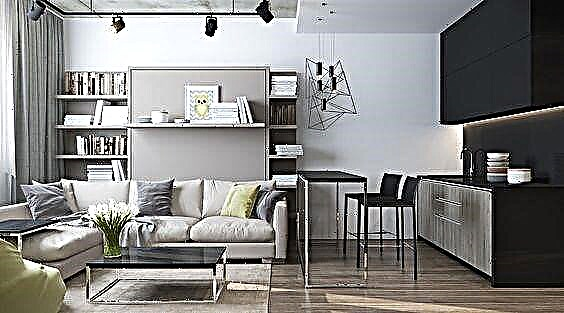
It is necessary to install lights for each zone
If zoning of the room is created by different shades of decoration, it is important to maintain a single style, choose the right combination of colors, as the space should look harmonious. If the room is small, this technique should not be used. You can see professional photos of studio apartment design 20 square meters. m., choose the best options.
Kitchen area in the studio
The areas of the living room, bedroom, study may not have clear boundaries. But you need to highlight the kitchen. The processes of cooking and eating create difficult conditions in this zone. It is important at the same time to create maximum comfort, to simplify the work of maintaining order. It must be borne in mind that the kitchen must be kept in perfect cleanliness, otherwise the impression of the whole room will be ruined.
In the photo studio apartment designs 25 square meters. m., 20 sq.m., rooms of another area, you can see several techniques that allow you to select the kitchen in a separate comfortable zone:
- the use of different floor coverings,
- the use of a different wall decoration,
- arrangement of the podium,
- installation of a separate lighting system,
- creation of a multi-level ceiling,
- installation of a bar or sofa, shelving,
- glass partition wall.
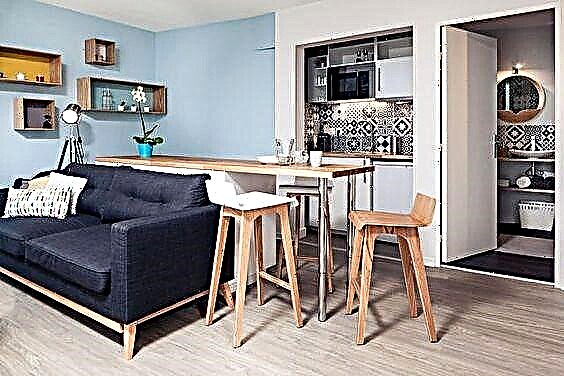
The bar counter separates the kitchen into a separate area
Receptions can be combined, used separately.
Waterproof, durable flooring in the kitchen is essential. Modern types of tiles, porcelain stoneware, waterproof laminate combine perfectly with various materials. The floors in the living room can be parquet, from a massive board, carpet, etc. In the decoration of the walls in the kitchen area, materials that differ in properties from those used in other areas are also used. This can be tiles, vinyl wallpapers, etc. When choosing a color, the shades and style of the entire room are taken into account.
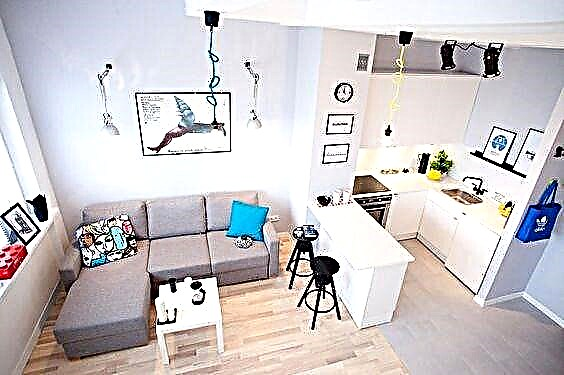
Practical tiles in the kitchen floor
In a studio with high ceilings, the kitchen can be distinguished by a podium, a multi-level tension system. The zone is decorated with its own light sources. The workspace can be illuminated by spotlights, pendant lights will look great in the dining area.
In the photo of the design of the studio apartment is 30 sq. m. you can see the kitchen, separated by a full dining area with the appropriate furniture group. If there is not enough free space, you can put a bar, which will become the border. Separate the kitchen can and sofa, which is part of the living room. Zoning can be done with an open rack, shelves.
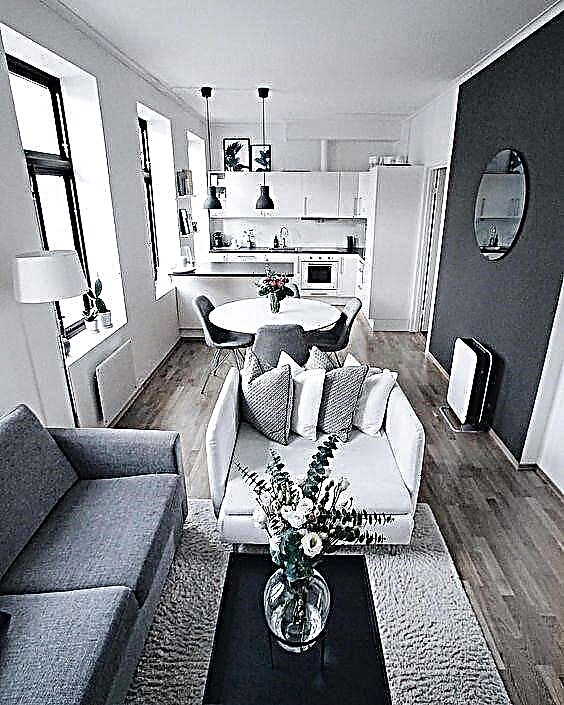
Upholstered furniture separates the kitchen from the living room
In the studio, it is not customary to install blind partitions. But if it is a glass structure, it will not break the harmony. This separation of the kitchen reduces the risk of odors entering the room.
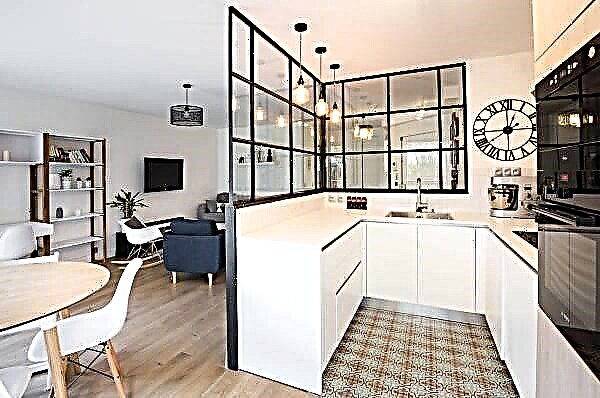
Glass partition will not break the harmony of the interior
Sleep Area Equipment
Equipment for a place to sleep needs to be approached responsibly. Health, working capacity, and psychological attitude depend on the quality of rest. If the room is large, it is worth highlighting an autonomous territory for an impromptu bedroom. Such options are in the photo design of studio apartments 40 square meters. m. The choice of location of the zone depends on the layout of the room. This may be part of the room by the window or in a place remote from the front door.
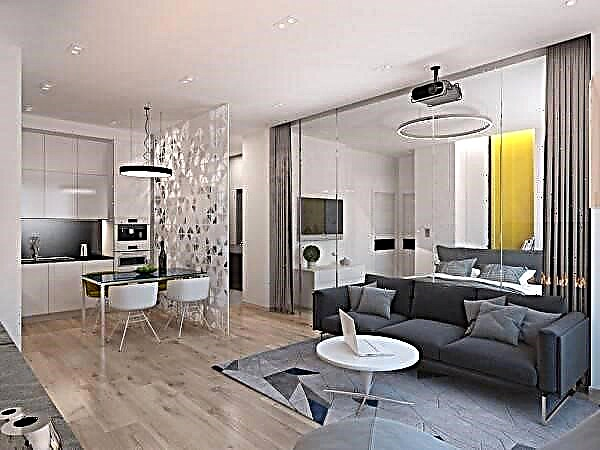
Studio apartment design 40 sq.m.
In a small studio, installing a bed is not practical. She will not allow to create a stylish interior, to ensure the comfort of all areas.Such options can be seen in the photo of the designs of studio apartments of 40 sq.m. and more. In a small room, the best option would be a sofa with a folding mechanism, modular upholstered furniture. When choosing it, the following factors are taken into account:
- bed comfort
- the size of the area allocated for this furniture,
- conformity of design to the general interior.
The dimensions of the unfolded sofa, the degree of rigidity should fully comply with personal preferences. This guarantees comfort, quality relaxation. Furniture should not create obstacles for moving unfolded. Upholstery materials, its shades should be in harmony with the rest of the furniture, textile decor.
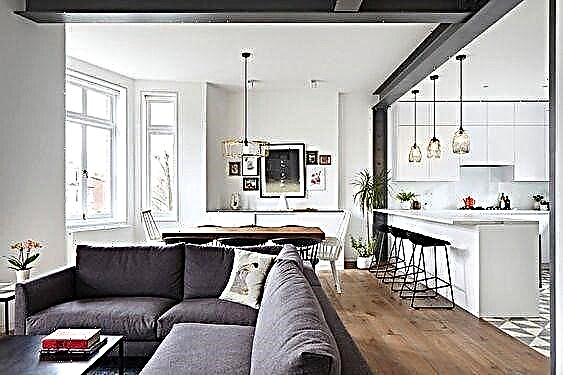
The transforming sofa can replace a berth
Owners of small studios should pay attention to modern models of transforming upholstered furniture. In the photo studio apartment designs 20 square meters. There are many different options. Now you can buy a bed, which when folded turns into a wardrobe, sofa table, etc. If a family of three lives in the apartment, a bunk convertible sofa can be a good option, which in the daytime will be a comfortable place to relax, transforms into two in the evening full places to sleep.
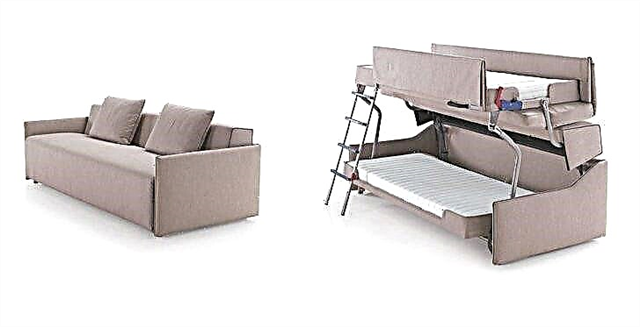
Transformer bunk sofa
High ceilings allow you to equip a sleeping area on a partial second tier. Depending on the area of the building, a design is created in the form of a miniature room with a bed, bedside table or shelves for the necessary trifles or only a place for sleeping. In the photo studio apartment designs 30 square meters. There are interiors in which the sleeping area is highlighted with the help of a podium, in which there are boxes for storing bedding. You can separate it from the main square with decorative, glass partitions.
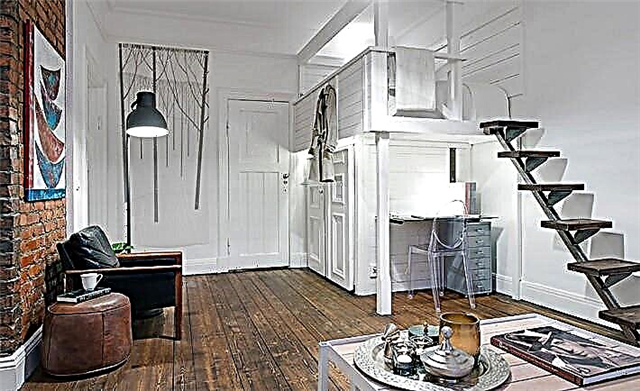
The sleeping area on the second tier
Living room decoration
Regardless of the area of the studio, the number of residents, it is necessary to equip an impromptu living room in the room, where you can relax in the daytime and receive guests. The main elements in this area are upholstered furniture. Her choice depends on the size of the room, design style. It is advisable to arrange the living room in the immediate vicinity of the kitchen area. This will simplify the table setting process for tea drinking, banquet. You can see the design options for the zone in the photo of designs of studio apartments of 25 sq.m., rooms with other areas.
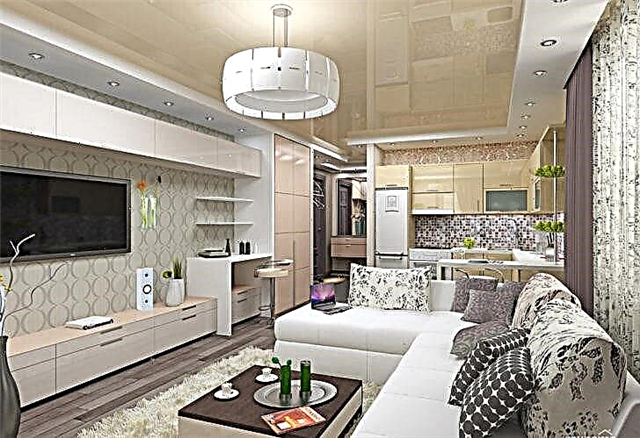
Design project of the studio 25 sq.m
In the modern assortment, it is easy to choose the right models of upholstered furniture for the living room in the studio. It can be:
- compact sets from a sofa and armchairs,
- transforming angular, semicircular sofas,
- modular designs with several installation options.
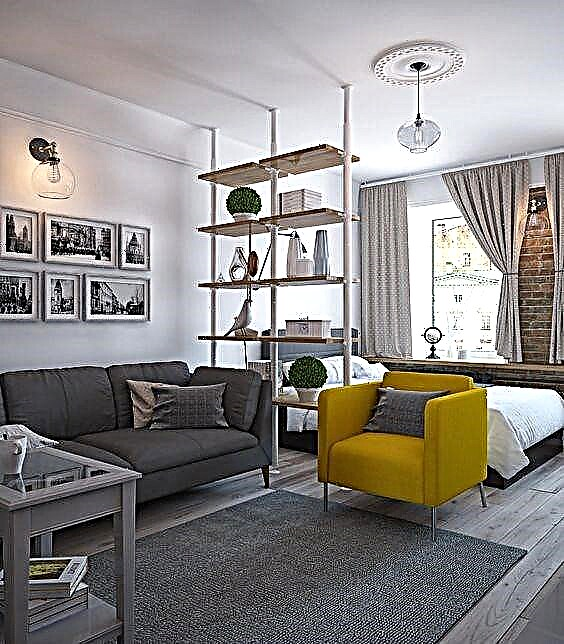
Compact sofa and chair set
In the living area, electronic equipment is traditionally located. If you want to save space as much as possible, create coziness in a small room, the best option would be a plasma TV on the wall, several small shelves or a chest of drawers. Now it is possible to purchase compact modular stylish walls that do not take up much space. In the photo studio apartment designs 20 square meters. m. there are interesting solutions.
Another required item in this area is a coffee table. When choosing this furniture, it is worth giving preference to models equipped with shelves on which you can place important little things.
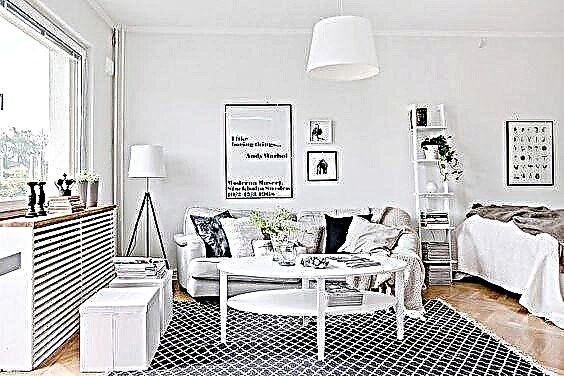
On the shelves of the coffee table you can place important little things.
In the studio, the main ceiling lighting is usually equipped. But in the living room area, you also need an autonomous light source that provides comfort in this area. It can be a sconce, a floor lamp, an original LED backlight with adjustable intensity, lighting shade.
In the creation of the conditional boundaries of the living room, most designs of one-room studio apartments use furniture. Sofa, armchairs create a separate zone.If the area allows, additional zoning elements are used in the form of open racks, decorative partitions, mobile screens, etc. If there is a lack of free space that does not allow to establish a full-fledged group of upholstered furniture, instead of chairs, large decorative pillows are used. An excellent option are the original bean bags that provide maximum comfort.
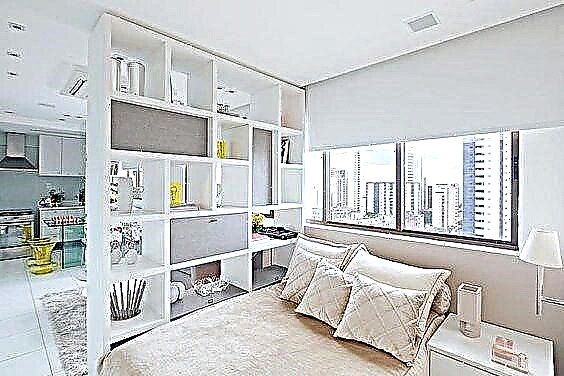
Zoning space with a rack
Cabinet and gym in the studio
Often in the studio you have to allocate a place for work, classes. If there is free space, you can install a multifunctional rectilinear or angular design, including a computer table, shelving unit, cabinet.
If you need to create a comfortable design for a small studio apartment, in which there is no place for an independent office, a transformer table built into the wall, a wardrobe will be an excellent solution. As a workplace, a bar can be used that separates the living room from the kitchen. The mini cabinet can be equipped under the loft bed. You can create a podium for him, in which a retractable berth is located.
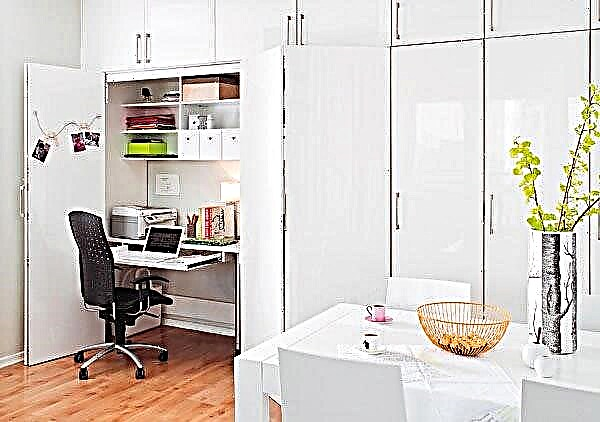
Compact workstation
Fitness lovers, followers of the healthy lifestyle need to allocate a zone for training. It could be:
- multifunctional simulator,
- compact complex with horizontal bar, swedish wall, rings,
- free area for yoga, aerobics.
An ideal option for the sports area is a balcony or loggia. If they are not, it is advisable to devote a zone near the window for training. This area needs high-quality lighting, ventilation. Such options can be found in galleries of photo designs of studio apartments 30 square meters. m., premises with smaller areas.
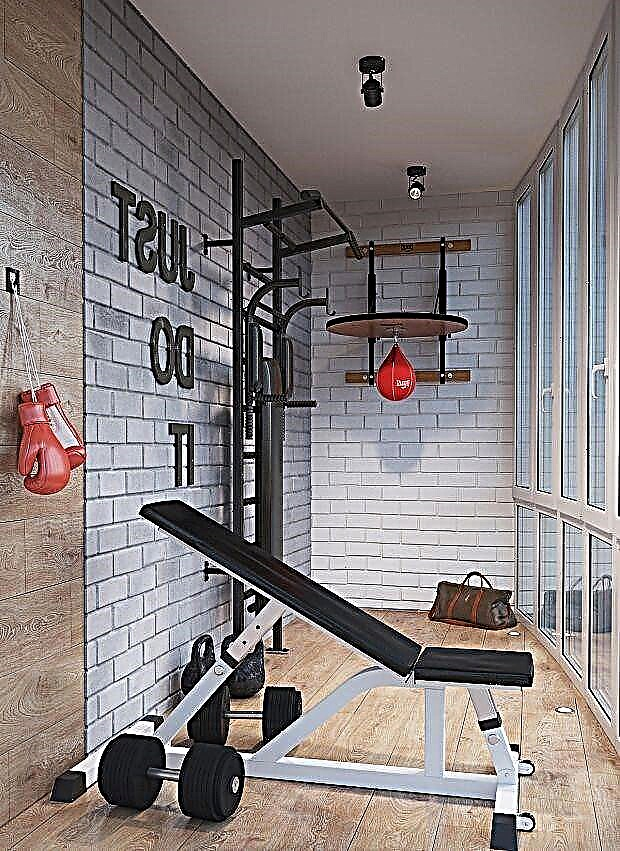
A sports area can be arranged on the balcony.
Studio entrance hall area
The hall area in the studio must be allocated. The owners of the apartment, incoming guests should be able to conveniently place outerwear, shoes, accessories. It is desirable to make this important territory autonomous, separated from other zones. If it is not possible to install a decorative partition, a glass structure, a screen, you can select the entrance hall in the layout of the studio apartment using a special furniture design, a wardrobe.
This zone is located in a place where the intensity of natural light is minimal. It is usually not possible to allocate a large area for it. Therefore, you need to use design techniques to eliminate inconvenience, give the hallway a stylish, attractive look. To do this, you can:
- use light finishing materials in the design of walls, floors, ceilings,
- install a sliding wardrobe with a mirrored door,
- create a lighting system from point LED light sources.
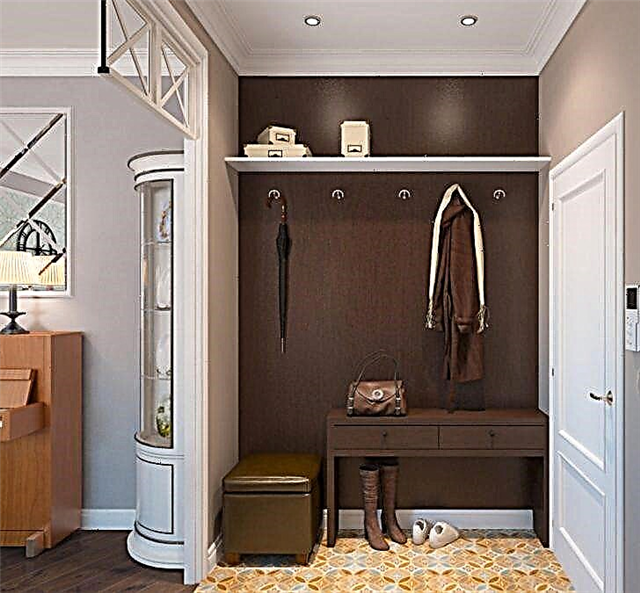
Studio entrance hall area
In choosing furniture for this zone, one must take into account the number of things that will be located in it, the size of the free area, and the particular layout of the room. The entrance hall should harmoniously complement the overall interior design of the studio apartment and become a worthy “calling card”.
Balcony and loggia in the studio
The presence of a loggia, a balcony in the apartment expand the possibilities in the design of the studio. There are two uses for these architectural elements. They can be autonomous territories, become a full-fledged part of housing. The choice depends on the desires, the capabilities of the owners, the needs to expand the area. In planning the repair of a studio apartment, the design of these areas must be carefully considered, and their purpose determined.
If the loggia, balcony will be independent territories, their design will not create any special difficulties. It is only necessary to determine:
- seasonality of operation,
- destination
- design style.
The balcony, which will be used throughout the year for practical purposes, needs to be properly insulated.If the zone is operated only in the warmer months, an inexpensive cold glazing system with aluminum profiles can be installed. The specifics of the design of the zone depends on its area and purpose.
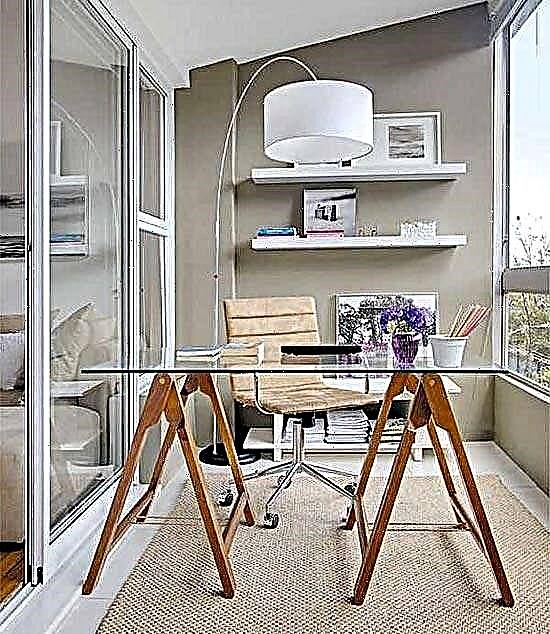
The balcony can become a full part of the housing
If you want to attach the loggia to the studio, you will have to first obtain the necessary permits for the conversion. This will take some time, require significant costs. However, if you need to increase the area to ensure comfort, you should use this option. You can see in the photo designs of studio apartments 20 square meters. m., how the room is transformed when the loggia is attached to the total area.
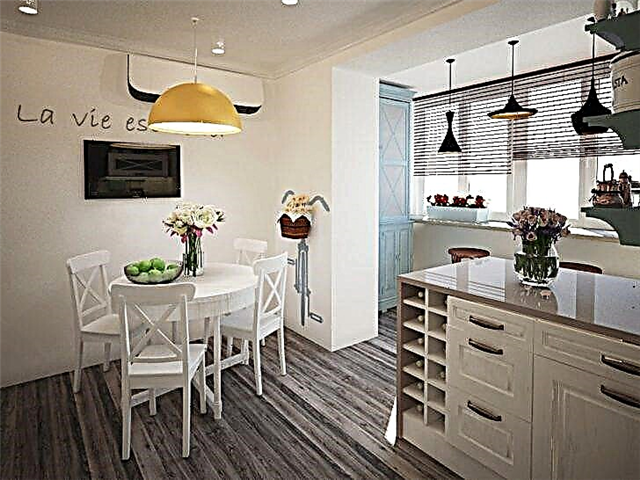
Joining the loggia to the studio
Design design
The comfort of the future studio depends entirely on the literacy of creating a design project. This stage of preparation requires a responsible approach. Posted on the Internet photo studio apartment designs 27 square meters. m., 30 sq. m. can become the basis for an individual project. Professional options will help ensure the design of harmony, compliance with fashion trends. It is not necessary to copy the interior, you can make adjustments to it, taking into account personal preferences.
There are certain rules for creating a quality project. In working on it you need:
- determine the number and types of zones that will be equipped in the studio,
- calculate the area of each plot, taking into account the dimensions of the furniture,
- choose the optimal location for the zones, providing maximum convenience,
- develop an accurate plan with the placement of each piece of furniture,
- choose finishing materials for the ceiling, walls, floor.
This approach allows you to not only comfortably, attractively arrange the room, but also to make an accurate estimate, which allows you to calculate the costs that will be required for repairs, design of the studio apartment. If you plan to equip podiums, stretch ceilings, insulate a loggia or balcony, these factors must be taken into account when drawing up the estimate.
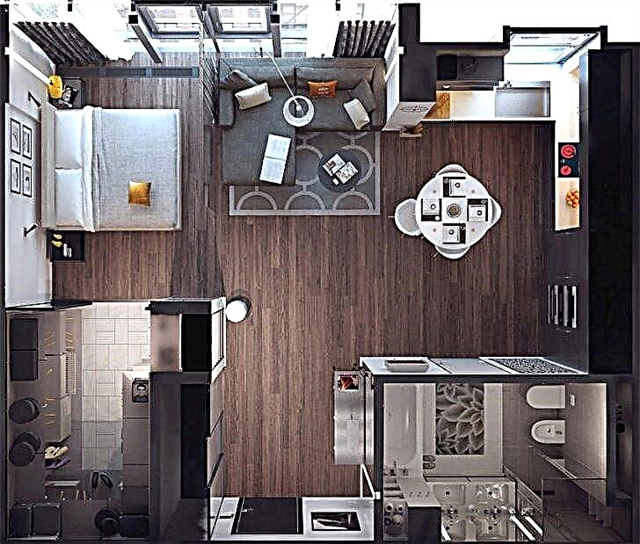
Design project will allow you to make an accurate estimate
Practice shows that it is impossible to draw up a competent project without qualifications and experience. It is necessary to take into account the specifics of the studio apartment, which should provide comfort in each zone and be a harmonious whole space. To solve such a problem, to find the best options for planning is difficult, not having the skills. It is worth ordering a professional design project for a studio apartment, if there is such an opportunity.
Studio Styles
The choice of style in the design of interiors plays a fundamental role. For studio equipment, this is a crucial issue. It includes several zones that differ in purpose, which creates a certain complexity. In the photo studio apartment designs 27 square meters. m., rooms with other areas, you can see two options for style solutions. The apartment can be decorated in one style or combine several directions.
Each option has its pros and cons. Creating a studio design in one style:
- guarantees perfect harmony,
- simplifies the process of choosing interior elements,
- provides an opportunity to change the location of objects if desired.
There are two rules in the design of such housing. All elements of the interior must be functional, their number must be limited. These trends are characteristic of modern styles. In the photo of the designs of studio apartments of 25 sq.m., rooms with other areas, you can often see high-tech, minimalism, loft. These styles are characterized by conciseness, maximum functionality.
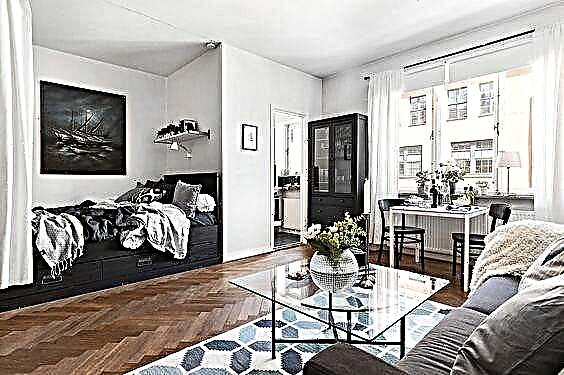
All items in the studio apartment must be functional.
The disadvantage of design in the same style is a certain uniformity, lack of expression of zones. Such an interior can quickly get bored. This effect can be eliminated by the competent use of accents, interesting color schemes.In addition, thanks to a single style of furniture, if desired, you can rearrange without violating harmony.
You can use another option, choose a specific style for each zone. And this technique allows you to achieve harmony under one condition. Design areas should be chosen carefully, given the compatibility. For example, baroque and minimalism nearby will look ridiculous, and Provence and country will create a harmonious combination. On the sites there are many photo interior design studios, combining several styles.
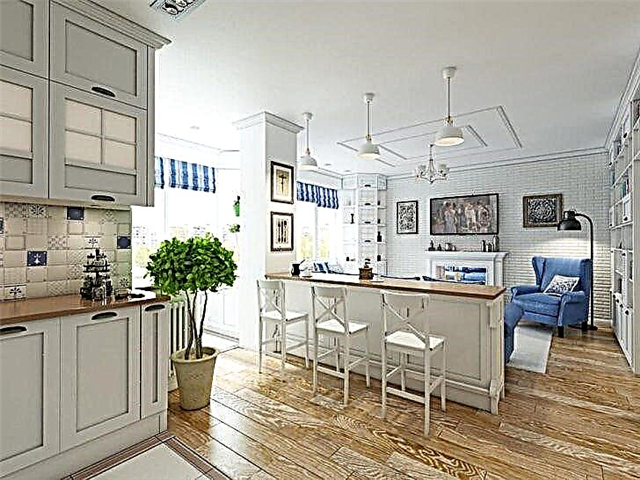
Provence style studio apartment design
This solution also has several advantages. Application of several styles:
- expands possibilities in the choice of furniture, finishing materials,
- allows you to provide each zone with maximum comfort,
- provides a certain variety.
The choice of an individual direction for each of the zones makes it possible to realize several creative ideas. For example, a living room can be decorated in a cozy country, a kitchen in elegant Provence, a bedroom in a romantic Mediterranean style. Variety allows the interior to remain attractive for the owners longer, does not get bored as quickly as a single design. However, it will be more difficult to make a permutation if desired.
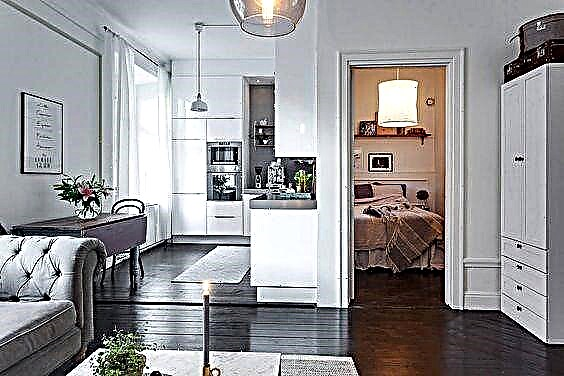
The combination of several styles in the design of a studio apartment
You should not use several styles if you are designing a studio apartment of 20 sq.m. In small rooms, this option can cause a feeling of chaos. It is almost impossible to achieve perfect harmony.
Design features of a rectangular studio
When choosing your option in the photo designs of one-room studio apartments, you need to focus not only on the area of the room, but also on its configuration. This parameter in the design plays an important role.
The greatest opportunities for the implementation of creative ideas are provided by a square room. It’s easy to create a cozy design of this type of studio apartment. In it, you can select the best location for each zone. It is much more difficult to comfortably equip an elongated room of a rectangular shape. But even in it you can create the proper convenience if you follow professional recommendations. Qualified designers recommend:
- to place close to the walls of the zone of practical use,
- decorate the living room area by the window,
- install kitchen furniture along the end wall,
- the bathroom should be located at the entrance to the apartment,
- use reflective materials in the design of long walls for visual expansion,
- equip high-quality lighting in each zone.
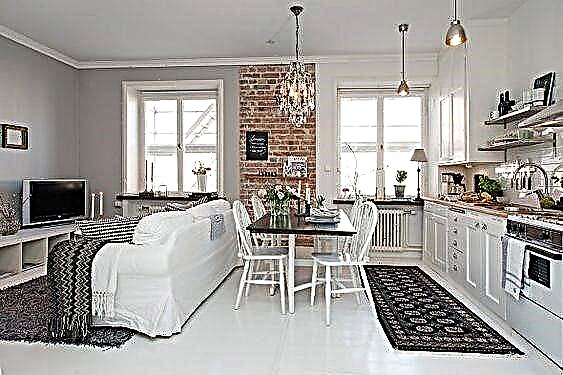
Square studio apartment design
There are no special restrictions in the choice of design style. In the photo studio apartment designs 25 sq.m. in the form of a rectangle you can see a variety of directions. You should not just choose styles abounding in decor, such as baroque, rococo, empire.
The basic rules of studio design
On the Internet there are a huge number of photo designs of studio apartments 27 sq.m., 30 sq.m. and others. They provide an opportunity to assess the benefits, attractiveness of such housing. Experts say that from a room of any size you can create a comfortable, stylish studio, if you follow a few rules:
- give preference to light shades when choosing a finish,
- to purchase the most compact furniture that occupies a minimum of space,
- include only functional objects in the interior,
- pay special attention to the artificial lighting system, eliminate the lack of light.
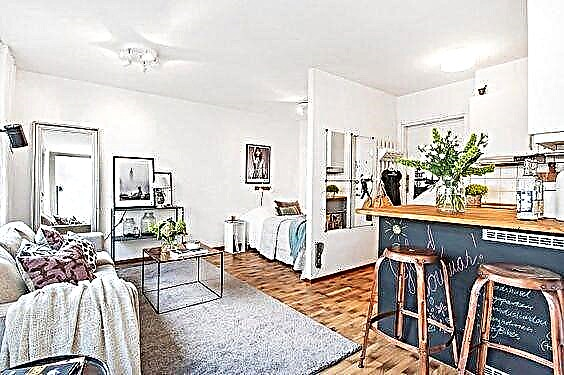
When choosing a finish, give preference to light shades.
The interior design of the studio apartment looks more attractive if it is not overloaded with elements, there is a feeling of spaciousness, lightness. A significant role in ensuring this effect can play white. It can be used to the maximum.
Pastel shades are a good option.Warm, cold tones are selected depending on the purpose of the zones, the location of the apartment. In the design project of the studio apartment, you need to correctly include textiles, decorative elements. They will help to give a sense of coziness and warmth inherent in a comfortable home.
Furniture
The main difficulty in choosing furniture is the need to combine different objects in one room. Preference should be given to compact furniture.
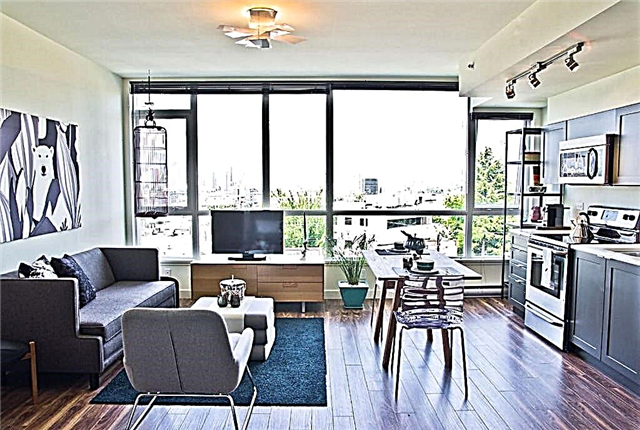
Between pieces of furniture there should be an open space sufficient for easy access
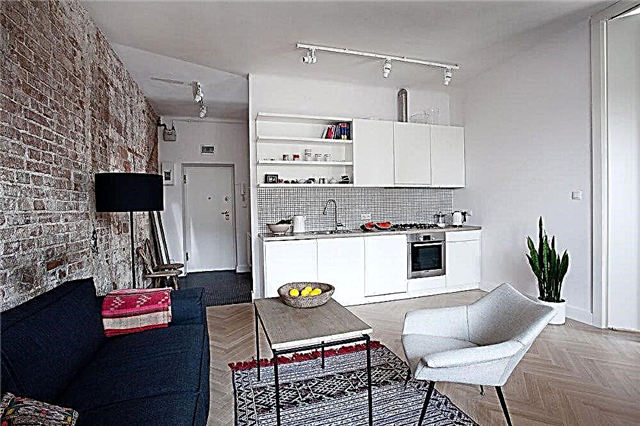
For a small studio, the best solution would be transforming furniture
When choosing plumbing, preference should be given to narrow products, elongated shapes. The dining table with a lack of space should be discarded, it can be replaced by a bar. All furniture should be as functional as possible.

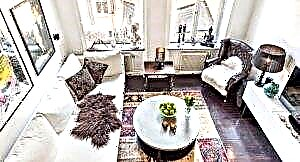 Design of the hall in the apartment: photos of stylish interior solutions
Design of the hall in the apartment: photos of stylish interior solutions