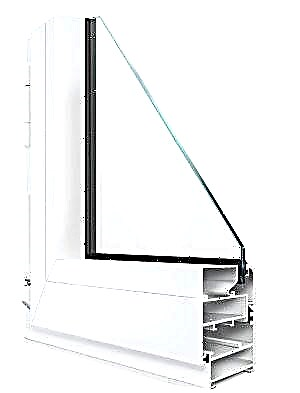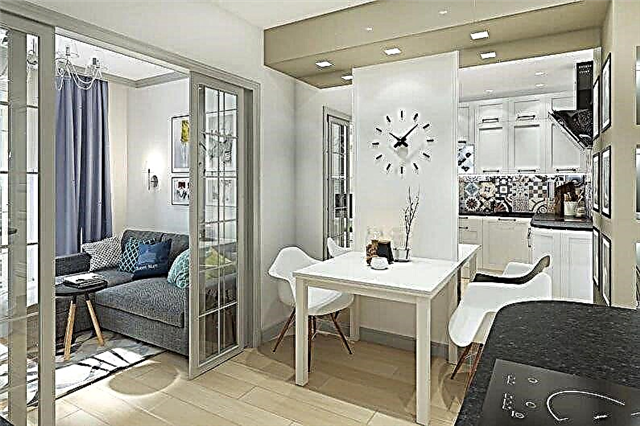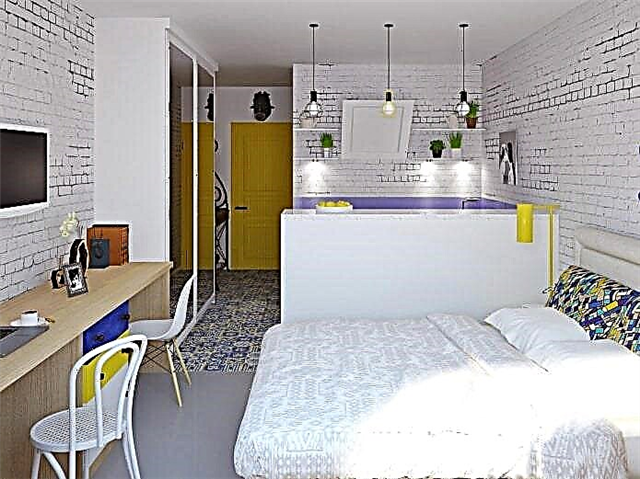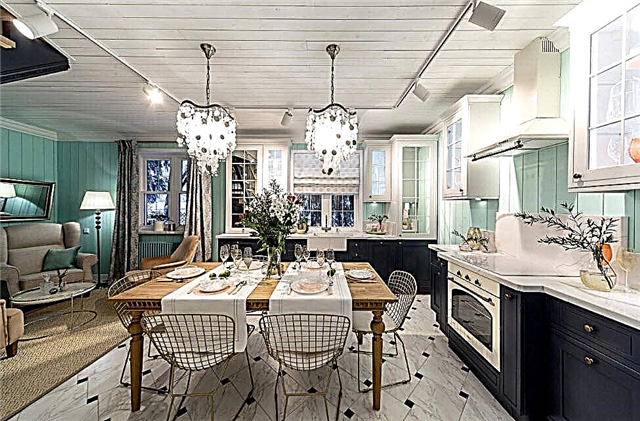
Combining the kitchen and living room into one common room is a popular solution that owners of country houses use more and more. Such a step demonstrates the desire for spaciousness and comfort, ergonomics and convenience. At the same time, the kitchen combined with the living room provides a chance to refresh the design of the room, embodying bold ideas and solutions.

Various styles are used to decorate the kitchen-living room interior, but the solution has not only positive aspects, but also disadvantages, nuances and rules, the observance of which is mandatory. To create a beautiful design, it is important to carefully consider the design of the room, choose a style and color scheme. What design options are popular at the moment, and how to turn the kitchen-living room into a paradise? Find out about it with us.

Advantages and disadvantages of combining
Any human action has both positive and negative sides. The idea of combining the kitchen and the living room is no exception to the rule, so it is important to weigh the pros and cons, deciding whether to combine the rooms when repairing or building a country house. The main advantages of combining:
- Large free space.
- No restrictions on movement.
- Everything is within walking distance.
- While cooking, you can stay with friends.

- It is possible to hold parties with a large number of guests.
- The abundance of daylight.
- There is a place for arrangement of the dining area.
- To provide a cozy atmosphere, one TV is enough, and not two for each of the rooms.

It is worth noting that the idea of combining the kitchen and the living room is equally often used by both owners of small apartments and country houses. However, the kitchen-living room has disadvantages, among which:
- Free distribution of kitchen noises and smells.
- To demolish the wall and transfer the shell, you need to make changes to the data sheet of the housing, which can only be done with the permission of the relevant authorities.
- For decoration, you need to use more expensive and high-quality finishing materials with increased moisture resistance.
- The kitchen needs constant care, because dirty dishes will always be in sight.
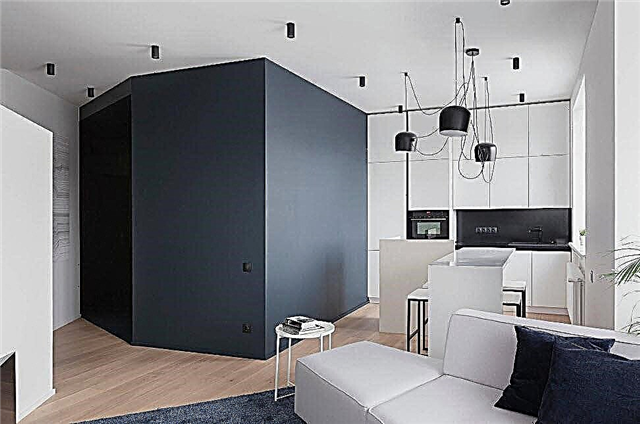
Zoning space
The kitchen-living room is a large and free space, however, for its comfortable operation it is important to divide the cooking and relaxation areas. In this regard, the kitchen, combined with the living room, is conditionally divided into three functional areas, including: a living room, a dining room and a kitchen. Thanks to this, the working area of the housewife and the resting place of friends and relatives are delimited. In addition, the kitchen space can be partially hidden, due to which the cooking process will remain private.

If the room is small, the dining area and living room are combined into one, while the bar becomes the key element of the room. The following methods can be used to visually divide the space in the kitchen-living room:
- Separation of functional zones with the help of a "living" wall of floor plants in pots.
- Large aquarium or bar.
- Sofa and other pieces of furniture.
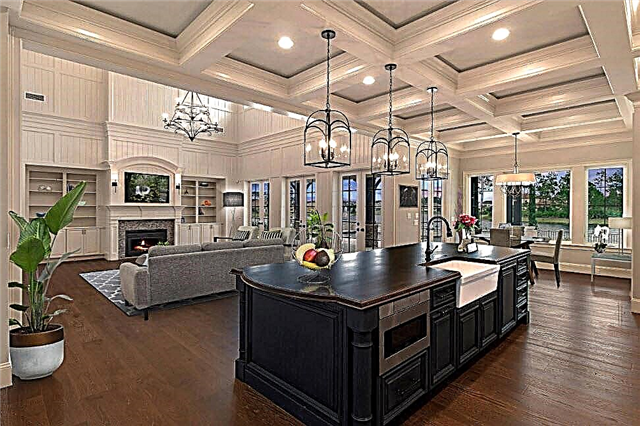
- Arches, partitions, racks and false walls. On one side of such a fence there can be a table or even a TV, on the opposite side you can decorate the wall with a picture or make the shelf books. Arch - an item used to divide the space in a classic style.
- Flooring. Often, the kitchen uses a more practical floor (ceramic tiles), but in the recreation area, parquet or laminate will be appropriate.
- Raising the kitchen to the podium.

- Different design of the ceiling. For example, you can use tension and suspension structures with different levels.
- Curtains.
- Folding or sliding doors. Make space more airy through transparent models.
- The texture and color of the finishing materials used to decorate the wall and apron, floor and ceiling.
- Disposition of the kitchen on the peninsula.

The choice of style for the kitchen-living room
When creating a cozy and beautiful room, the main task of the homeowner is the choice of style, which affects the choice of furniture and finishing materials, the number of decorative items and the total cost of repairs. When choosing a style, you need to focus on the following parameters:
- Financial opportunities.
- The taste of the household.
- Design features of the room.
- Design style of other rooms of the house.

The kitchen-living room does not have to correspond to the style that was used to design the country house, but it should not contradict it. It is best to combine classic trends with each other, as well as modern ones. Also, what the future style will be may be influenced by the initial decoration of the kitchen, it is quite possible that you will not have to change so much.

Consider the main styles used to design the kitchen-living room:
- Loft is a style that came to us from America and is considered the ideal solution for creative people who do not like luxury and pretentiousness. Among the features it is worth noting: the absence of partitions, pendant lights, rude and functional furniture, large windows and high ceilings, exposed concrete or brick walls, utilities.
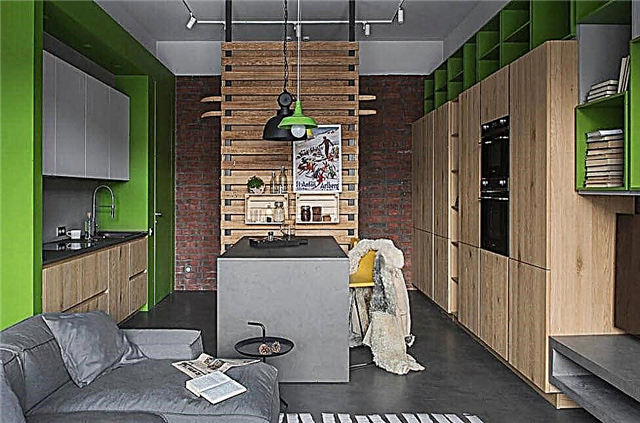
- Scandinavian style - for lovers of wood, plenty of lighting and white.

- Neoclassic - modern design with classic motifs.

- Minimalism - a style that combines monochrome, lack of decor, elegance and functionality.

- High-tech - a modern style that “breathes” new and high-tech systems. Distinctive features: strict and straight lines, high functionality of all objects, uniformity, a minimum of natural materials and an abundance of chrome objects, lack of textiles, high ergonomics.

- Provence is a romantic and gentle style from France, able to fill the kitchen with coziness and warmth. Distinctive features: an abundance of daylight, ornaments, floral motifs, decor and textiles. To complement the interior will help pastel colors, natural materials and antique furniture.

- Classic - a style that demonstrates the high status and exquisite taste of the homeowner.

- Country - rustic style, characterized by its simplicity and comfort. He, like Provence, prefers the use of natural materials, textiles and antiques.

- Art Deco is the brainchild of modernity and neoclassicism, combining a combination of glass and mirrors, steel, leather and silk.

- Modern - a classic kitchen with asymmetrically extended doors and furniture, curved and flowing lines. Stained-glass windows replace glass, creating complex optical illusions with walls and ceilings. White and blue colors prevail in the color scheme.
Large kitchen-living rooms
Kitchen-living room 51.6 square meters. m Made in a modern style, with eco accessories. A glossy kitchen with a marble touch makes the space elegant and expensive.
French kitchen-living room dining room 40 sq. M. m. The living area is separated by an original white brick wall. Transparent chairs do not clutter up the space. A particularly significant subject here is a functional U-shaped kitchen.
The project area is 57.9 square meters. m The space is divided into two zones: cooking and eating. The kitchen has access to the terrace, which also provides a place for a meal.
The kitchen combined with the living room in a private house: advantages and disadvantages
The combined interior of the room is not uncommon these days. Initially, the reason for the appearance of such design solutions was the lack of space in urban small-sized apartments. In private homes, for quite a long time, they refused to combine experiments, considering that the noises and smells of the kitchen are not compatible with the cozy atmosphere in which the living room interior should immerse us. However, at the moment, the kitchen combined with the living room in a private house is not only convenient and stylish, but also functional and ergonomic! See for yourself:
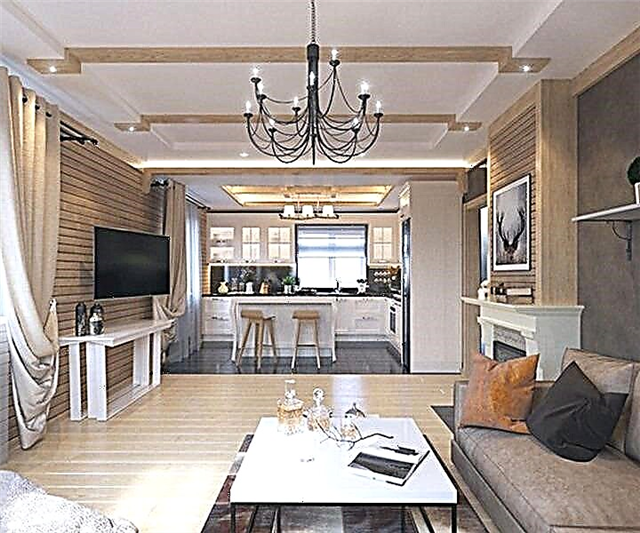


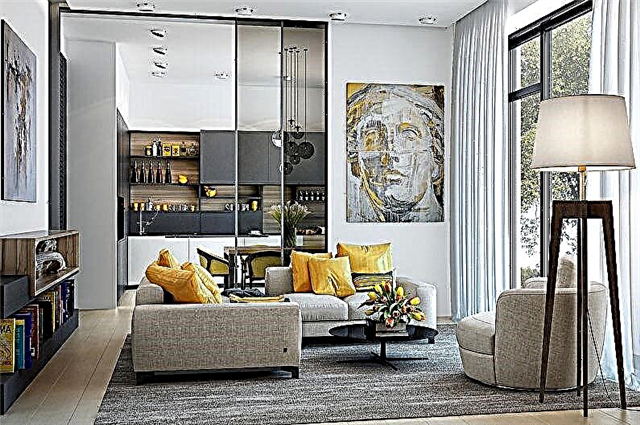
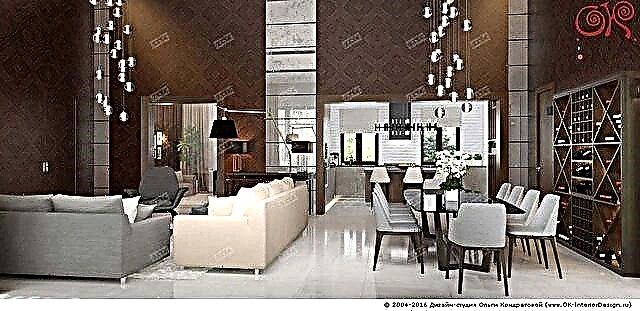

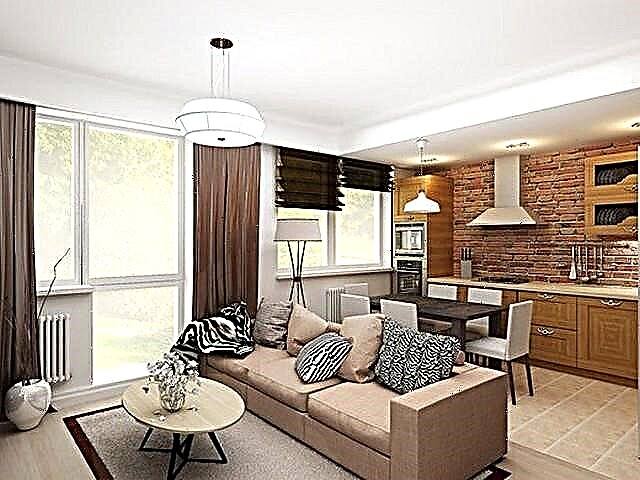
Nevertheless, planning a personal home is your own business, and if you have already made a choice in favor of combining, let's understand the advantages and disadvantages of such a solution with us!
Kitchen living room in a private house: disadvantages
- The first, and perhaps the most significant drawback of the combined kitchen is the distribution of odors. The living room kitchen in a private house must be equipped with a powerful ventilation system. Otherwise, unpleasant odors will fill the entire room. By the way, a conventional over-hood hood is unlikely to cope with such a load, which means that you have to equip at least a semi-professional ventilation system in the kitchen.
- Noise is the second disadvantage of a combined kitchen. If you are going to use a blender, a whistling kettle and other noisy household appliances at a time when your family has gathered to watch your favorite TV show or series - be prepared for the indignation of your home.
- A mess. In the kitchen, combined with the living room should be absolutely clean (from the word ALWAYS)! An open kitchen is a certain responsibility and if you are one of those who like to leave dirty dishes in the sink, get ready for the fact that each lack of cleanliness will spoil the overall picture of your chic environment.

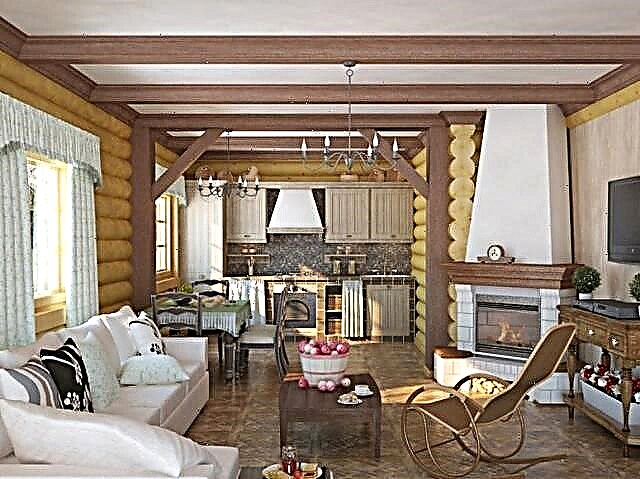





Advantages and disadvantages
Modern designers advise to expand the space, increase the volume of premises. The most popular way to do this is to combine the kitchen and the living room, and if the project does not always allow this in the apartment, then it will not be difficult to carry out the plan in a private house.
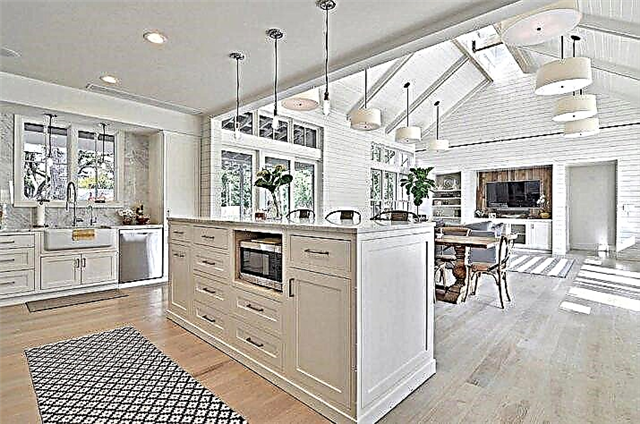
But with this placement, one should not forget that these rooms have completely different functionality, and completely different requirements are put forward for their decoration.
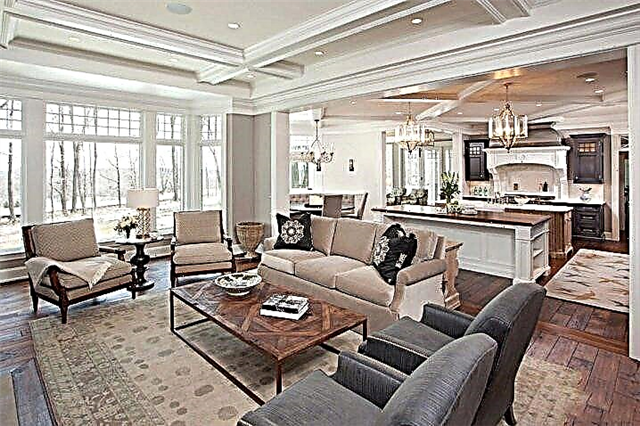
What disadvantages should you pay attention to if you decide to make this combination?
The first thing that is alarming when arranging a kitchen combined with a living room is the smell of cooked food. No matter which powerful hood you install, the aromas of cooked food will still penetrate into the living room area.
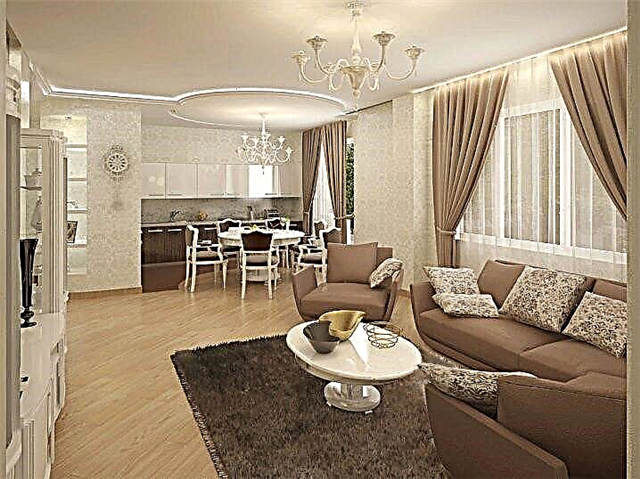
Fashion at the studio, where the kitchen and living room are combined in one room, came from America. But there they hardly cook at home. Therefore, this drawback is almost invisible. In our country, they cook a lot and everything, including holiday dinners, so the aromas of cooked food will freely penetrate into the living room area, even if you install a powerful hood.

The second is that when cooking and eating food, a lot of garbage is formed, which freely flows from the kitchen area into the living room. And cleaning will have to be done very often inside the entire combined room.

But there are significant advantages in such a design solution.
- The living room, combined with the kitchen, visually increases the area of both zones due to the lack of a wall. This is especially important in small rooms.
- You can place the overall furniture and all kinds of appliances.
- In the kitchen-living room it is more convenient to receive guests, not limited to a small space. This option gives the hostess the opportunity to spend more time with family, to monitor children playing in the living room, while not breaking away from cooking.
- You can place a full dining table, which can fit a large family.
- Fashionable and modern look. The kitchen-living room looks attractive, in accordance with the latest fashion trends.

How to divide and arrange space
If you decide to combine the kitchen and living room in your private house, no matter what size they are, you will need to divide it into zones. There are several ways to do this:
- bar counter
- arches (beams),
- screen,
- sliding glass panels.
- divided by ceiling and floor,
- the use of various wall finishes.
Let's consider everything in order.
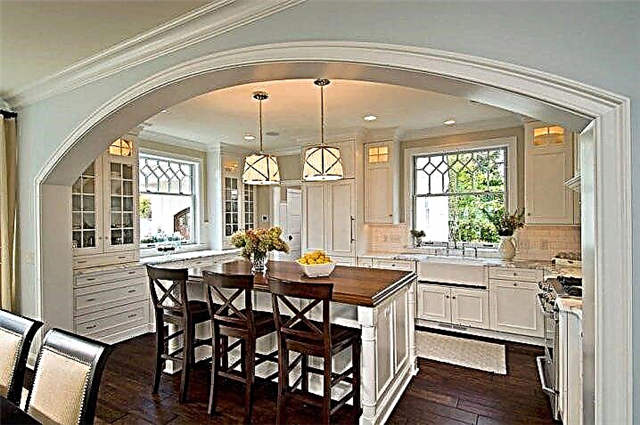
Bar counter - One of the popular ways to separate the kitchen and living room in small rooms. At the same time, the bar counter also serves as a dining table. Also in it you can organize a storage place for various things, which is important in a small kitchen-living room. To make the bar counter look organic, it should be made of the same materials as the kitchen set.

Arches, all kinds of beams will visually help separate the space of the kitchen from the living room. Such zoning is perfect if the kitchen is in the so-called niche.

A screen is usually performed as additional storage systems. In this case, you will not only successfully divide the room, but also get many shelves and drawers. Or a portal with an electric fireplace can be built into the screen. This decision will make the living area more comfortable.

With a multi-level ceiling, you can also separate the areas of the kitchen and the living room. Here you can play with lighting fixtures, or with various finishing materials.

You can also lay different floors in different areas of the kitchen-living room. Tile the kitchen floor, for example, and put parquet in the living room. Such a solution will not only visually draw a line between the zones, but will also be convenient from a practical point of view. Also, very often the living area is carpeted.
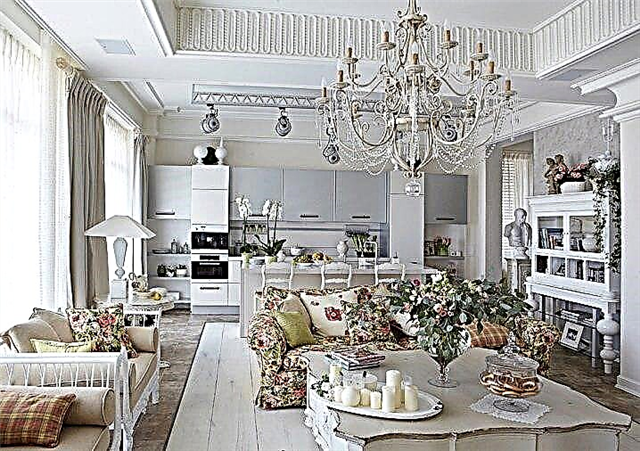
You can raise the kitchen to the podium. This will also successfully divide the space. In addition, in the podium you can place additional storage or hide poufs and couches for guests.
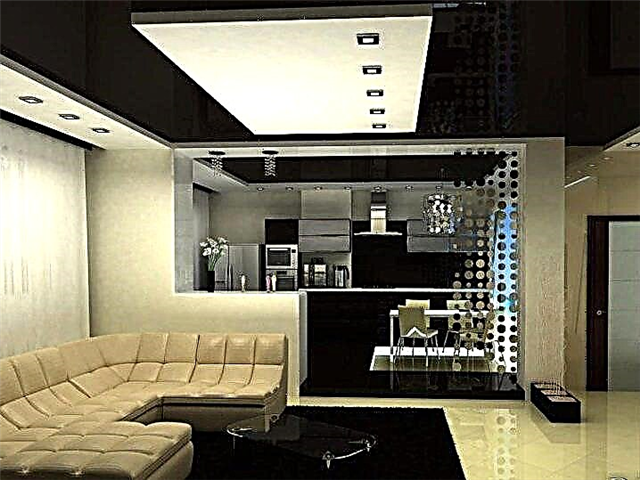
When the separation is done using the wall decor, in this case it is necessary to select either companion wallpapers or a combination of colors that are in harmony with each other. Recently, however, wall decoration in the kitchen-living room has been popular with materials of the same color, but with different textures. For example, the walls in the kitchen are tiled, and the walls of the living room are papered with wallpaper in color.

If the separation is more or less clear, then how to combine the kitchen and living area together?
- Using the dining table. It will help to make a smooth transition from the kitchen to the living room.
- The use of companion materials in the decoration. This will both divide and connect the rooms.
- The same color accentsfor example, a bright armchair in the living area and red lamps in the kitchen.
- Backlit on the ceiling. Around the perimeter LED backlight will do the job perfectly.
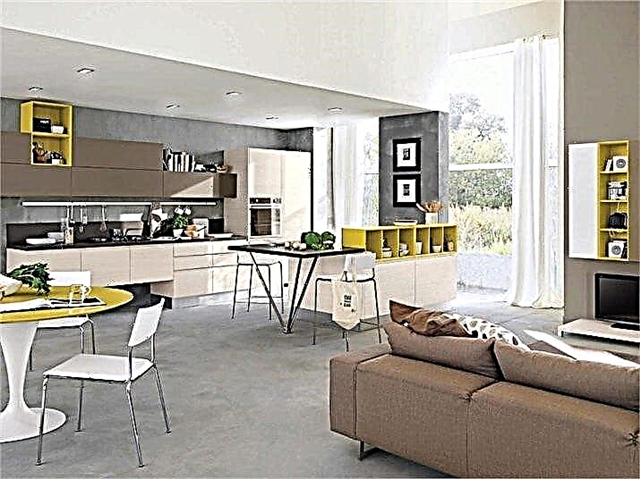
Do not forget that the combined rooms should have one stylistic solution, otherwise the picture of the room as a whole will not converge.
Room layout design examples
The design of the room layout can be completely different. For the most part, it depends on the placement of rooms in the whole house as a whole. But we must not forget that the premises to be combined should not lose the functions that were originally assigned to them. Therefore, before combining these two premises, it is first necessary to draw up a plan where it will be necessary to take into account the following features.
- The size and shape of the premises.
- Which side overlook the windows, and which adjoining rooms.
- How this area is illuminated, as well as where the doorways are located and how many of them.
- Who lives in the house.
- Money issue.
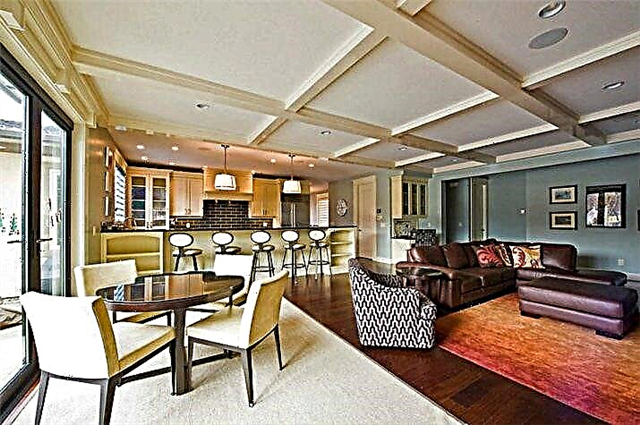
The whole project of the association depends on the size and shape of the room. But even on a small area of 15-17 squares, this layout can be accommodated. Furniture that enters such a kitchen-living room will be only the most necessary. In this case, the kitchen should be equipped with no more than three pairs of cabinets (hinged and lower drawers - a couple). You can provide covers for sinks and stoves.In this case, the surface of the sink can be used as an additional surface of the cutting table, and the stove as a place, for example, for a slow cooker or bread machine.
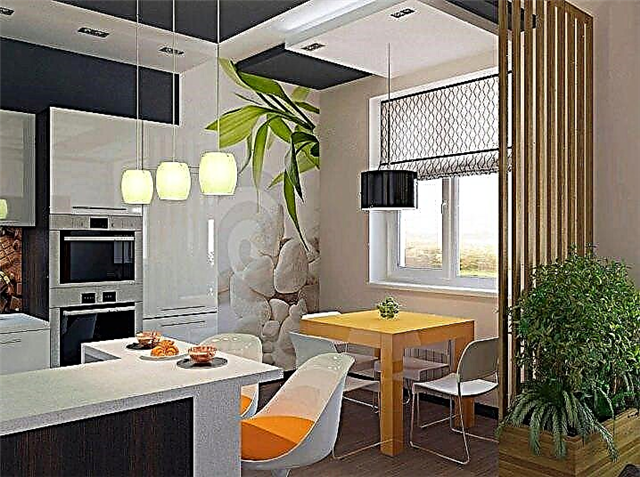
Medium-sized premises - the most common in private homes. Their area is about 30 square meters. Typically, such rooms have several windows, and it is quite light. Here you can place the kitchen set straight or corner, a sufficiently large place to allocate for the living area. In addition, the space allows you to select a separate dining area, organizing a smooth transition between all the components of the combined premises.

If in your private house there is a huge area where you plan to place a living room combined with a kitchen, then you can not hesitate in choosing both furniture and the design of the project. And if this room is also with access to the terrace, then the room will be filled with light. In this case, it is necessary to arrange the doors to the terrace in the form of large glass structures, and place a living room in their area. Or, under the roof of the terrace, you can organize a dining area in the fresh air.
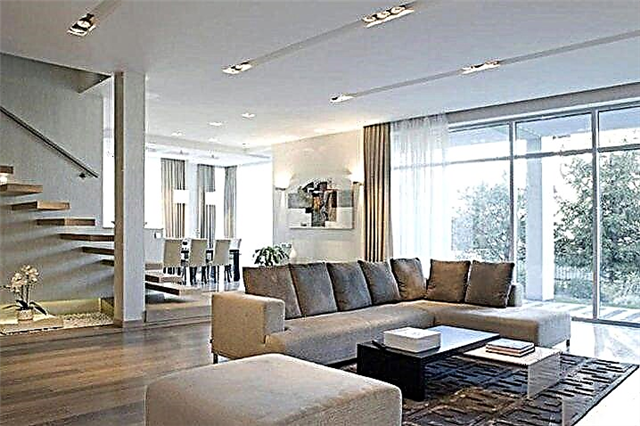
Another great planning decision is to organize a kitchen and install a barbecue oven on the terrace, having previously insulated it, while the glass doors can be moved apart at any time, thereby combining the two rooms into one.
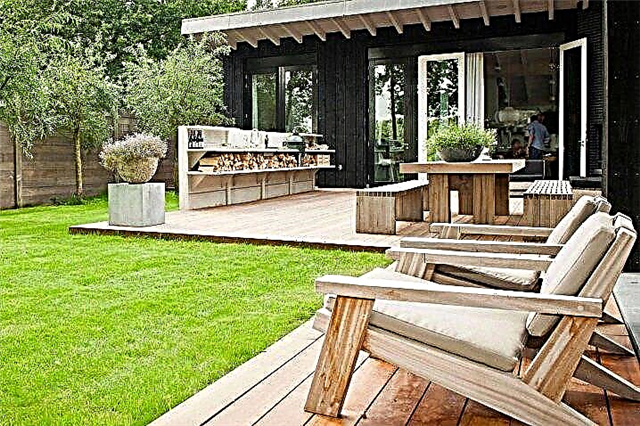
Now let's talk about the options for placing the kitchen area.
- A kitchen area occupying one of the walls in a rectangular room. Such decisions are usually separated by an island or bar. Suitable for not too large rooms.

- The kitchen area occupies a corner in the room. Here the L-shaped kitchen is arranged. Such a layout is suitable for both a small room and a large kitchen-living room. It is very convenient to place an island equipped with additional storage and serving as a dining table, or to place a table in the living area, while dividing the area using flooring.
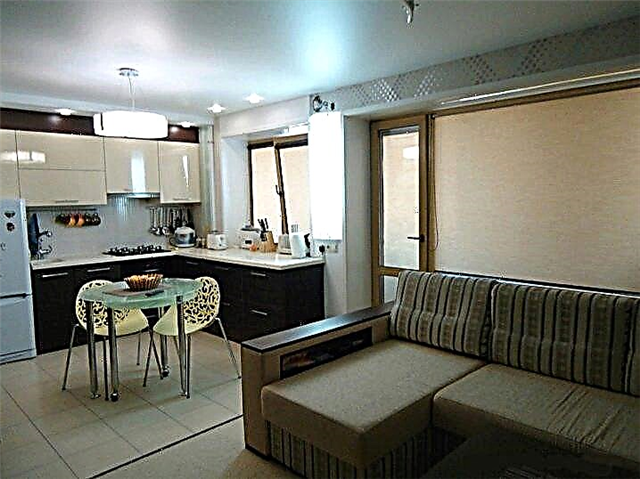
If you have a house of several floors, it is advisable to place the kitchen in the area of the stairs. In this case, the under-stairs space can be occupied by cabinets for storing kitchen utensils, or play the role of a space separator.
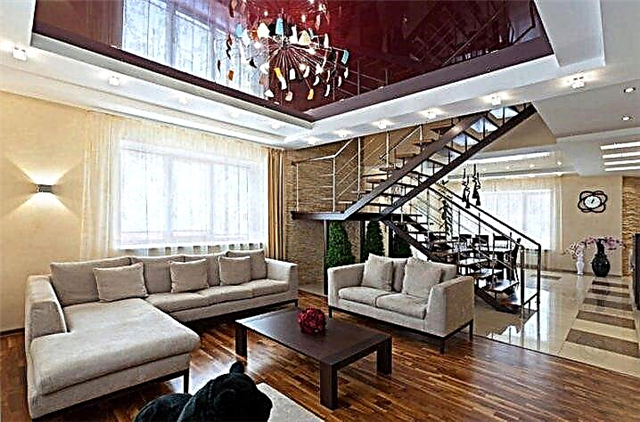
- If your room is large enough and you want to organize, in addition to the living room and kitchen areas, a dining area, then in this case it is advisable to place the kitchen in the middle of the room. Then, while in the kitchen, it is convenient to set the table in a dining place, and not be limited in communication that takes place in the living room.
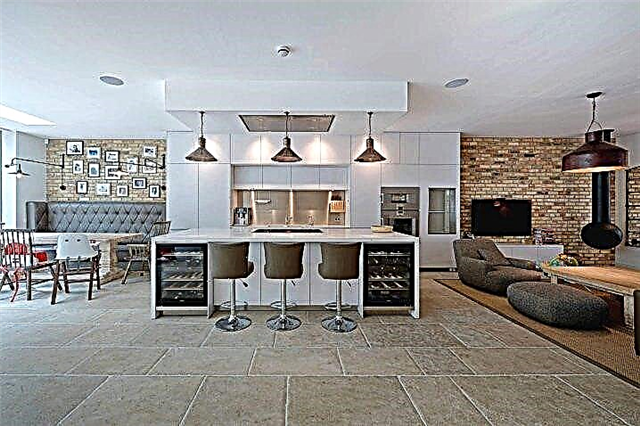
- A kitchen in a cupboard is another project for placing a kitchen set in a small room. By closing the cabinet with doors with special designs, you make the living room combined with the kitchen a clean living room.

- Mark the cooking zone in the middle of the kitchen, then it will perfectly zonate the space, in addition, this placement will allow you to install a powerful hood that can cope with all the smells when cooking.

Interior design
The design for the living room combined with the kitchen can be made in any stylistic decision, but do not forget that it should be the same for all areas of the room.

First, consider the colors in which you can decorate the living room combined with the kitchen.
Working on the design of the living room combined with the kitchen, you can easily get lost in the variety of furniture, textures and colors. To prevent this from happening, you can choose one pastel color, in which the whole room is designed, playing only with texture.

But it is a pity to simplify such a room with such a minimal design.
One of the options for playing with color is to design, for example, in the living area a table or pillows on the sofa in the same color as a kitchen set.

You can arrange the entire room in white and black. In this case, it is very difficult to violate the basics of color, and you can not resort to the services of designers.

Snow-white glossy kitchen is combined with almost any color. It can easily be added to any decoration of the living room. Its hospital look is easy to remove by buying bright dishes or by setting a flower next to the headset.

The bright purple countertop in the kitchen will look interesting in the interior, combined with pillows on the sofa in the living area, and at the end, combine everything with an LED strip that emphasizes the multi-level ceiling.

Olive in the living area can be matched in the kitchen with accessories in color.

But besides the color in the living room area, combined with the kitchen, you can play with the texture.
In a wooden house, if it is made of calibrated logs, you can not finish the walls, but use their texture to decorate the kitchen-living room in the style of a chalet. True, in such an interior you will have to illuminate the room as much as possible, since the tree is darkish. And "eat" all the light that will enter the room.

Also in this case, the country style will do. Furniture in a white and brown palette will look great in the interior of the kitchen-living room.

Another option for a country house made of wood is the design of the living room, combined with the kitchen, in an eco-style, where only natural materials are used.
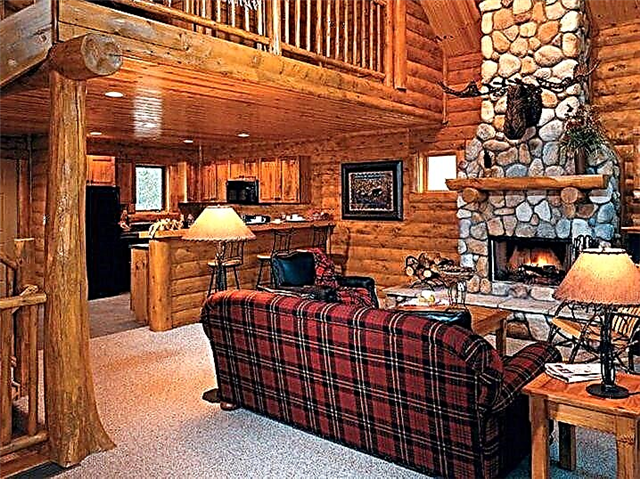
The large kitchen-living room in the style of medieval castles also fits perfectly into a wooden house.
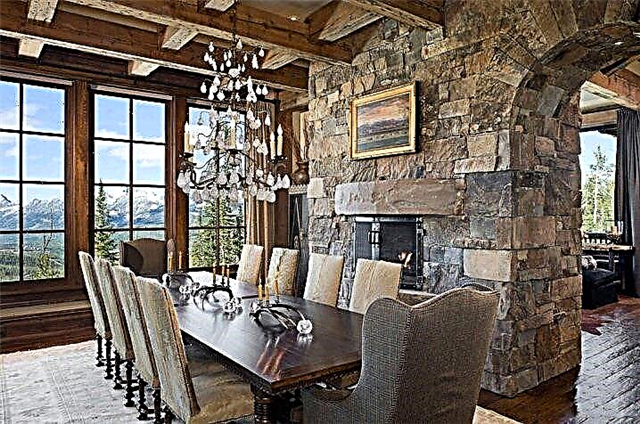
In a panel house, you can apply wall decoration with red brick, this will give not only color to the interior, but also texture. But this will only be suitable in a spacious room, while small, brickwork will only “eat up”.

You can also decorate the walls with wallpaper-companions to emphasize the different functional areas.

In the country, even in the premises of the smallest one-story house, you can also organize a kitchen-living room.
If the country house is very tiny, you can put a table and an armchair in the kitchen, thus separating the sitting area, and the aged design of accessories will look quite appropriate.

The design of the living room, combined with the kitchen in a private household, has its own characteristics. Unlike standard projects in the apartment, here the room can be of any shape and size, which allows you to equip it in any style and with all kinds of technical equipment. Therefore, when combining the living room and kitchen in a private house, turn on your imagination and create your own unique style that will delight you day by day, and the ergonomics of the room will positively affect the cooking process.
Small kitchens living rooms
Project 39 sq. m. made in the style of minimalism. The kitchen, living room and hallway are combined.
The layout of the kitchen-living room is 34 square meters. meters - modern style. The cooking area is visually separated from the living room by the bar.
Kitchen-living room 31 sq. m. in a modern style. This project uses a lot of light, glossy surfaces and trendy furniture.
Design of a kitchen-living room in a private house in the photo
Next, we will go through the most popular areas of design in a private house. And everyone will draw a definite conclusion for himself.
Provence style gives a truly good atmosphere and comfort.
Loft He loves large spaces, is considered a practical style decision.
Classic never goes out of style, easily combined with any color palette.
Scandinavian style involves a minimum of decoration and a maximum of decor. Pillows, plants, paintings, accessories, utensils will be used.
Minimalism for lovers of simplicity and "nothing more", only the most necessary.
Modern style Absorb the latest fashion trends. For example, a white brick wall, glossy surfaces, light shades, a lot of light, natural materials.
High tech selects a cool gamut of tones, combining with fashionable attributes.
Modern symbolizes everything new, fashionable and functional.
Country, due to its simplicity and naturalness, has a home gatherings and sincere conversations. He loves small floral prints, polka dots or a check.
Zoning Options:
We have collected for you relevant options on how to fence off different zones between each other: a workplace, a rest and a dining room.
- Brick fireplace.
- Septum. We have a separate article in which all the necessary information about this type of zoning is collected.
- Bar counter.
Kitchen living room in a private house: advantages
- Ergonomics Say what you like, but combining space is a very convenient solution. Instead of two small and cramped rooms, you can get one, but it is very spacious and comfortable. A powerful argument in favor of combining, is not it?
- The ability to be with family during work in the kitchen is another plus in the piggy bank of the advantages of combining the kitchen and the living room.
- The living room kitchen is very stylish and modern. Get rid of extra walls and cramped rooms, make a choice in favor of functionality and competent space planning! These photos will say it all for themselves:

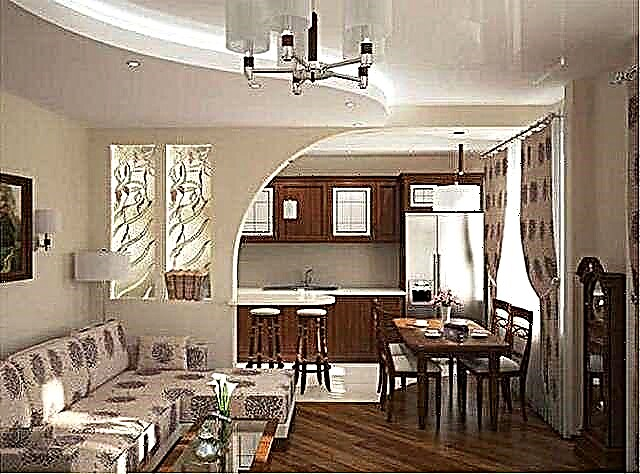



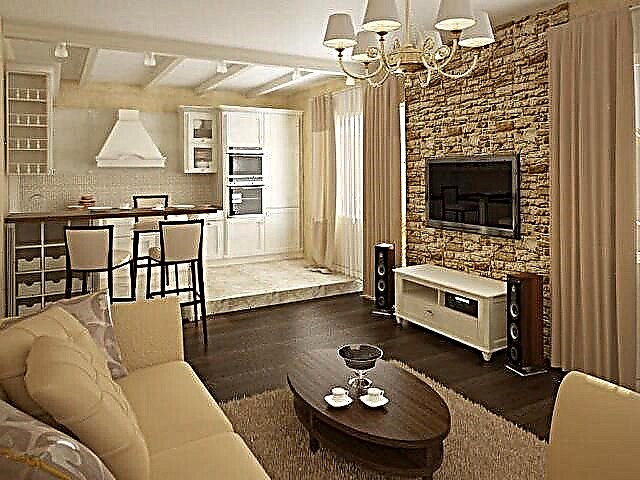
Layout of the living room kitchen in a private house: basic rules
In order for the living room kitchen in your private house to be both beautiful and comfortable, it makes sense to follow several rules.
- Zoning. Combined functional areas in the living room kitchen should be stylistically combined. Do not forget that in this case, the kitchen and the living room are a common organism, which means that one zone should complement the other.
- Focus on certain accessories or decor. It can be vases, lamps or even flower pots. Thus, you combine the zones and set the overall stylistic concept for the room.
- Separate zones using a multi-level floor. Kitchen space can be set on a raised platform. Under the floor box, you can lay wires, pipes and other means of communication. A very convenient solution!
- Separate the kitchen area from the living room with a sofa. A large family sofa or elegant sofa will help you visually outline the living room. This is a very convenient option, because in this way the entire kitchen interior will be located "behind" the living room.
In order for the layout of the living room kitchen in a private house to look successful, start by creating the right concept. Decide on the style and designate (for yourself) your main requirements and wishes. Start small and act!






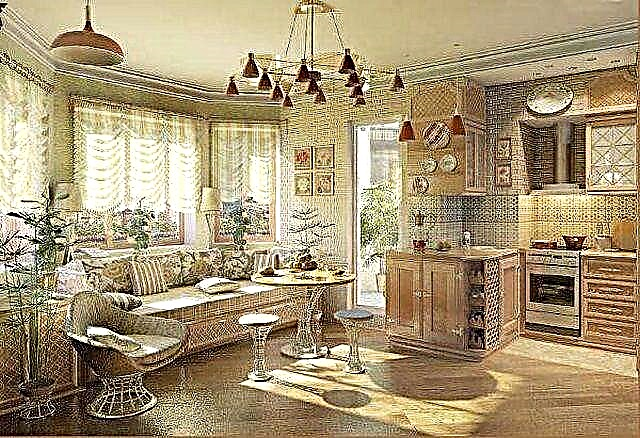
Kitchen dining room living room in a private house: how to combine competently?
Ask yourself: “And if your kitchen were not combined with the living room, could you afford to equip the dining room?”
We are confident that in most cases the answer would be no. But a joint living room kitchen can give you a chance to fulfill this plan! Look at the photo:


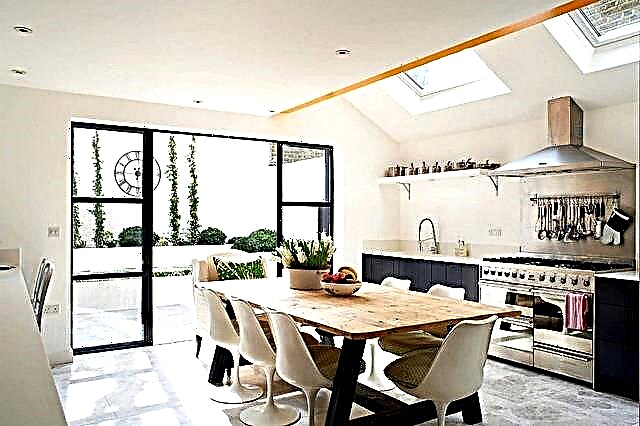
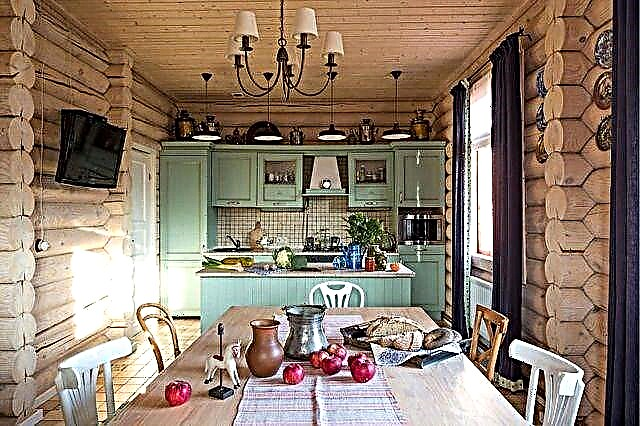
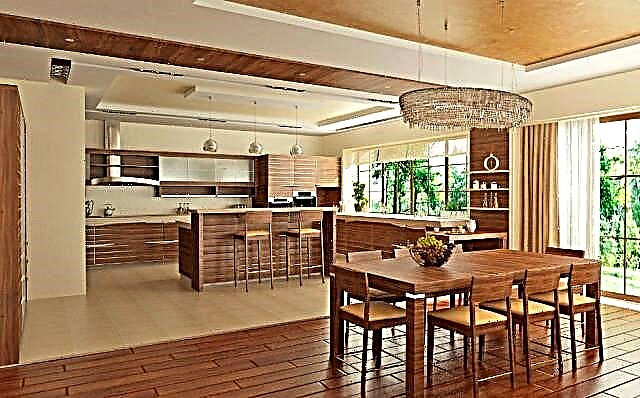
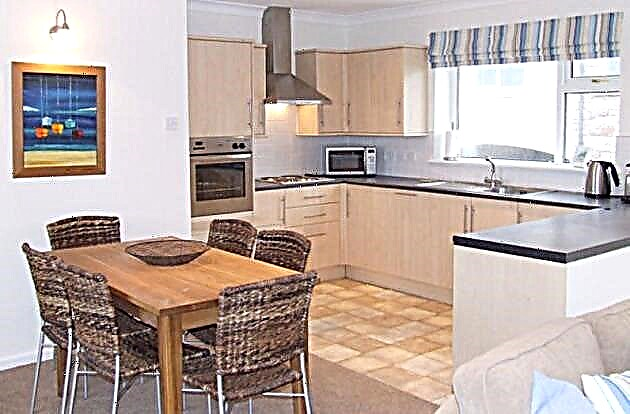



The bar counter instead of the dining area will serve as an excellent example for zoning the living room kitchen.
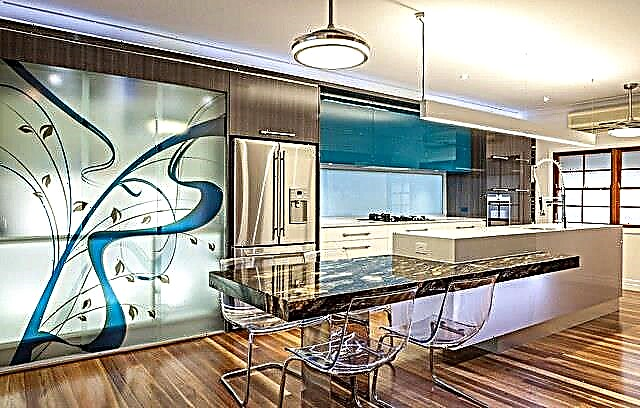
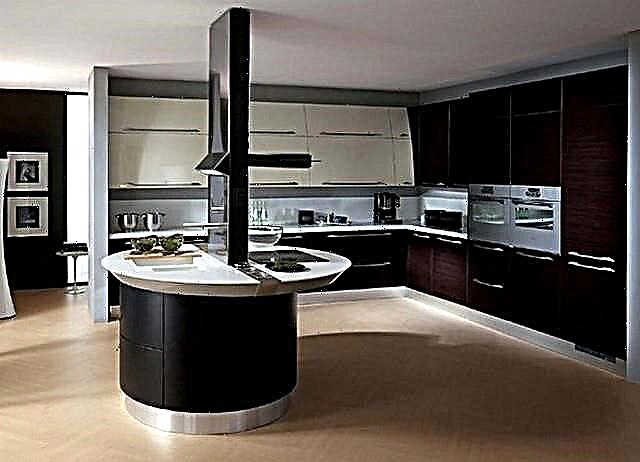
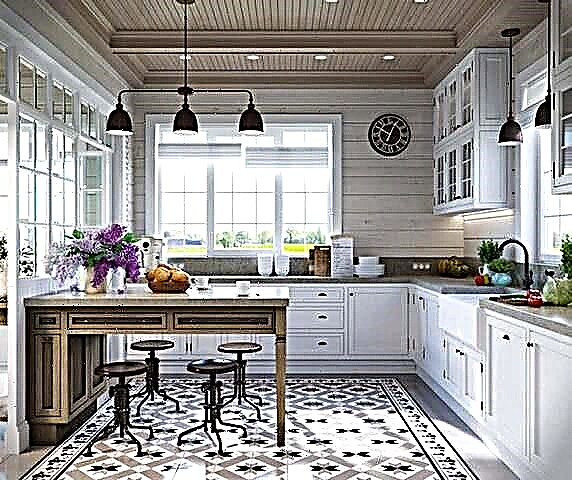
We save space and fill it with functional characteristics!
The kitchen island is another design find that can no doubt be called a genius! See for yourself:

In general, the kitchen - dining room - living room in a private house is a wonderful solution! Just imagine: one room that combines many important areas and functions. Tempting, isn't it?



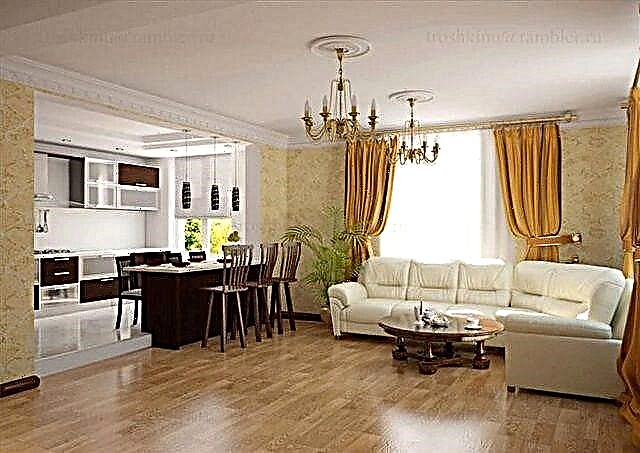
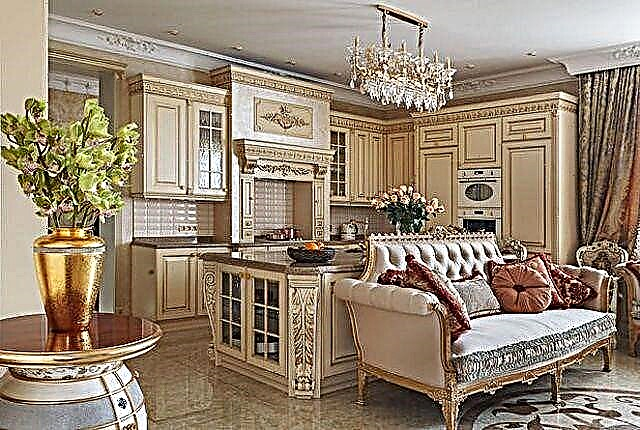
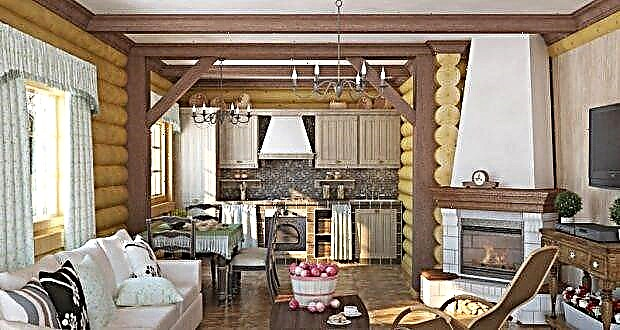


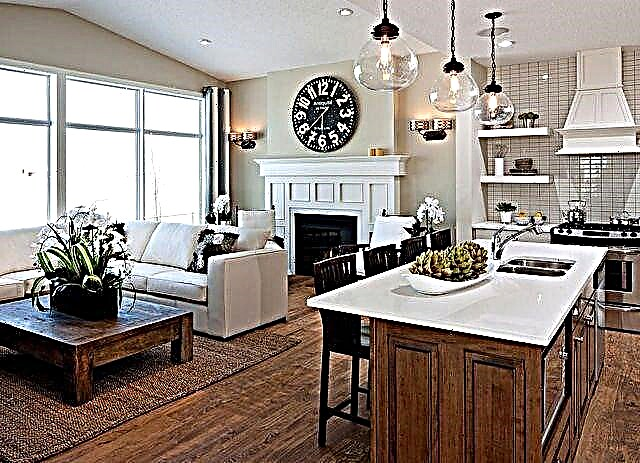
Well, our conversation has come to an end. How do you like the photo? Admit, to believe that the kitchen living room in a private house is a great solution now is very easy, right?
The entire Dekorin team wishes you to be filled with inspiration and move forward to conquer new design peaks! Create, be inspired, surround yourself with beauty!
What to look for before starting work
There are several ways to combine the kitchen-dining room and living room, and use absolutely any design. Well, if the room is large enough and allows you to implement different solutions. With small areas, you will have to look for the most suitable compact options with combining zones and using furniture with transforming cabinets.

Before starting work, you should consider all possible layout options, outline individual zones and the location of furniture:
- The kitchen block and the dining room are always located nearby, you can distinguish them visually. Depending on the area, the dining area can be decorated with a compact table for several people or create a chic dining group, designed for a large family.

- A much larger area is always allocated for the living room, because in this room not only the whole family gathers, but also feasts are held with friends and relatives.
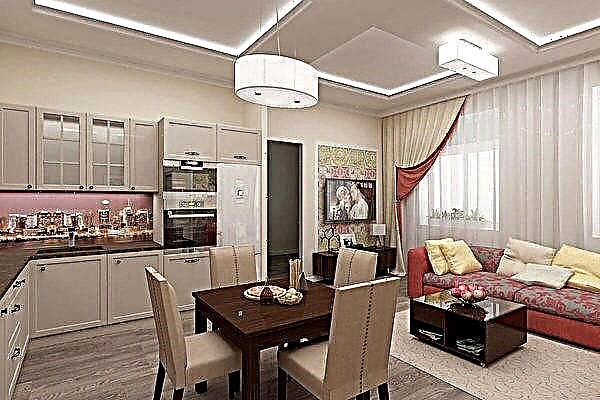
- For the free movement and functional use of the zoned space, it is necessary to rationally approach the placement of the main nodes.

- When designing the future design of all internal areas, attention is drawn to the presence of additional elements: terraces, stairs, corridors and other areas that are visible from the windows of the living room, kitchen, dining room.

For general harmony, these areas are designed in a suitable style.
Important!
With the zonal design of the kitchen and living room, the entire room should be provided with a highly efficient supply and exhaust system.
This will eliminate odors from the kitchen.
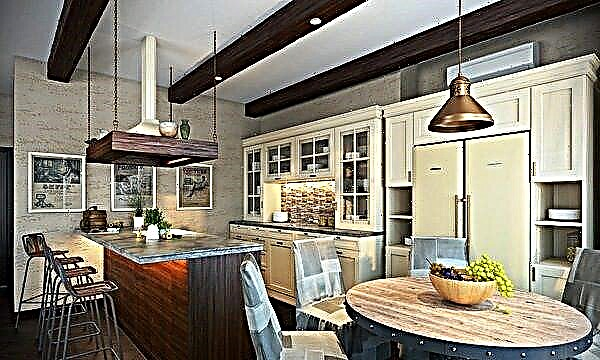
Layout of the room in the cottage
Depending on the area of the premises and the general needs of the family, functional zones are planned. With large areas it will not be difficult, and the created kitchen-dining area can be spacious, comfortable and decorated in any style.
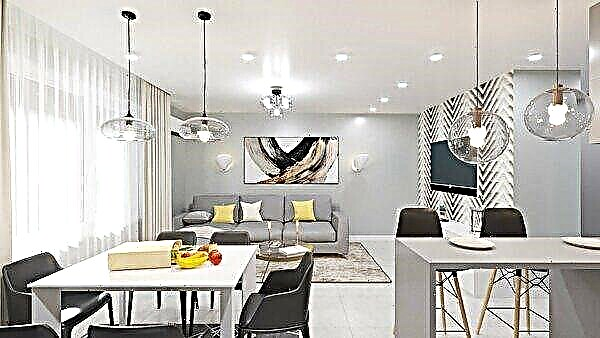
If a private house is small and not used for permanent residence, the kitchen, together with the dining room, can be placed in a small cozy corner. For zoning the interior, you can use some ideas:
- If there is a staircase in the living room or dining room, a very rational solution will be the location of the working area directly under the stairs. Usually an empty and non-functional area will be hidden and will not occupy usable area. The steps on the back side can be equipped in the form of a cabinet with drawers.

- The dining area in a small room can be arranged directly on the windowsill. To do this, the windowsill is expanded, a tabletop is installed on it, fixed and a leg is made for support. It remains to put chairs around the table, and a cozy dining room for a small family is ready. If two windows are located next to each other, you can equip a large dining table by combining window sills with one large countertop.

- The kitchen area is usually located in a corner remote from the window, and the dining-living room is in close proximity to it. The dining table can be replaced by a bar counter. Simultaneously with the main function, it can serve as a dividing element in the zoning of the room.
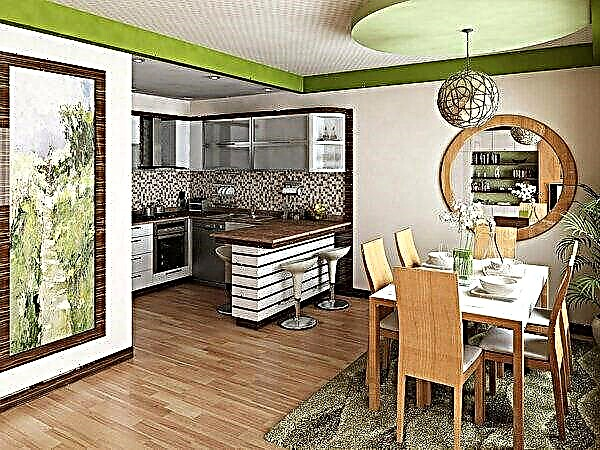
- If the room has several windows on one long wall, if placed correctly, each individual area will be fully lit.

The kitchen in a private house with irregular shapes is located in a small area in a compact place. If there are not enough squares, then to increase the functionality, you can combine part of the kitchen with the living room, designing it, as in the photo, with shelves and shelving for dishes, kitchen utensils, household appliances that are not used constantly.

Experienced designers offer several options for planning the interior of cottages (see photo below).

Kitchen and living room of 20 square meters. m
In modern private homes, the design solution for creating an open kitchen is successfully used. The idea of combining several rooms into one allows you to expand the space without changing their functionality.
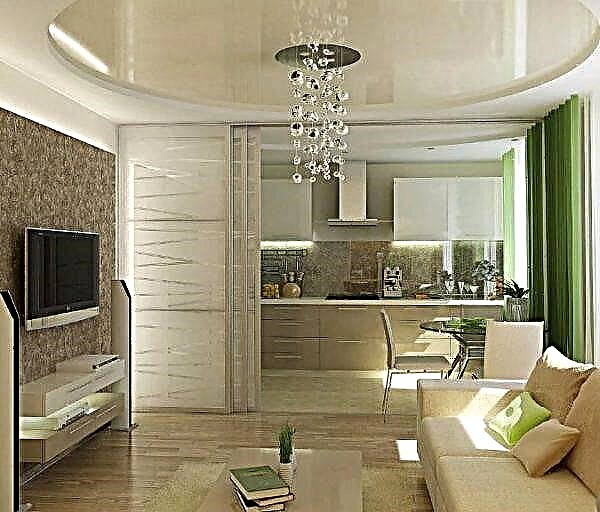
The kitchen-dining area has long taken root in small rooms. Combining a kitchen with a living room is a new trend in zoning. In such areas, the dining table becomes the separating element. In the photo there are options for combining rooms, they will help to realize their ideas.

Interior Zoning
The division of the total area of 20 square meters.m into separate zones with various functions allows you to divide the room in a private house without the use of walls and doors. This greatly expands the space, gives new opportunities for creative design of the kitchen combined with the living room. The designs in the photo are presented below, from them you can choose some ideas for the implementation of the design of your premises.
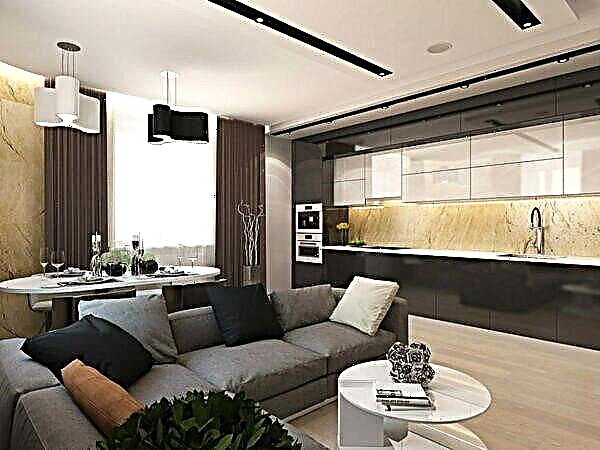
Today it is fashionable to raise the kitchen area above the main room. A practical solution to the separation of the cooking zone and the living room is the installation of a transparent partition made of glass or high-quality plastic. It will fence one zone from another and serve as a barrier to the spread of odors from cooking in the kitchen area.

Horseshoe Kitchen
U-shaped kitchen furniture set is suitable for rooms with a small area. There are cabinets around the perimeter, which make it possible to conveniently place all kitchen utensils and products. A spacious table with a working and cooking surface is separately installed, making it possible for several cooks to work simultaneously.

The combination of kitchen and living room is finding more and more fans. Such options are suitable for small rooms, and for large ones.

Design kitchen-living room 30 sq. m
If earlier the functionality of the kitchen often competed with decor elements so that one had to give preference to one, now consensus has been reached. Typically, the kitchen area in a private house is the area on which food is directly prepared, up to 30 square meters. m
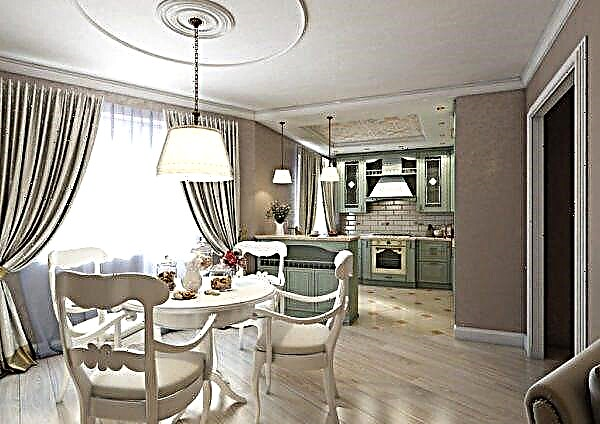
The place for eating is represented by a dining table or bar. Often it is the dining area that serves as a partition between the cooking area and the corner for receiving guests.
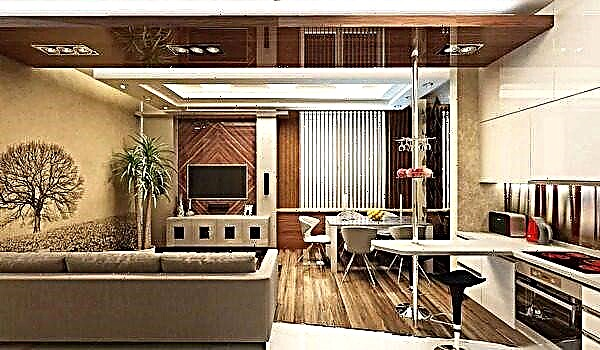
However, the creative potential of designers is so unlimited that they offer many really interesting ideas for combining a kitchen with a living room, as in the photo.

Direct Modular Kitchen
With this arrangement, the entire cooking area is concentrated in the area of one wall. This is where installations with various modules are located. The corner for eating remains in sight, which increases its availability. This choice is quite simple, however convenient. The kitchen area in this case remains open and has no borders with the rest of the room.
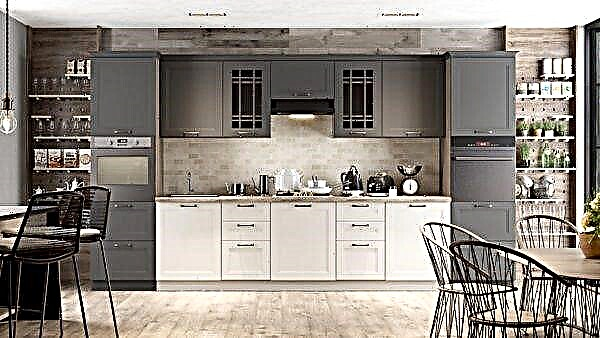
L-shaped modular kitchen
L-shaped modular designs are popular. A particularly successful option is one in which it is possible to attach a corner headset to another living room. The spectacular kitchen configuration has ease of use and great potential in terms of decor.
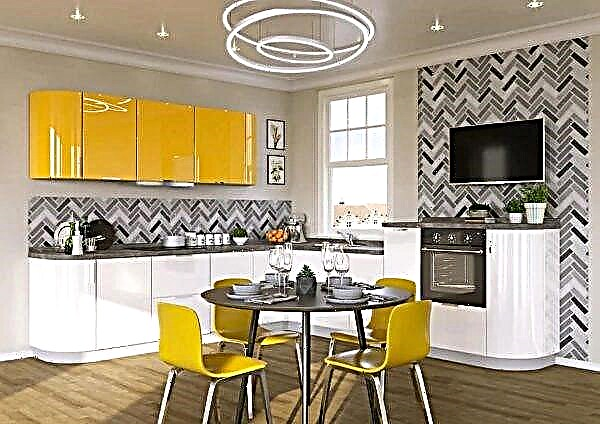
Such a kitchen is often equipped with a bar counter, where you can arrange breakfast for two. Large countertops, many cabinets and the ability to distribute built-in household appliances - all these are undoubted advantages of the corner kitchen.

Kitchen-living room 50 sq. m: ocean of ideas
The huge 50 m² kitchen, combined with a spacious reception area, is the dream of many housewives. However, owners of private houses can afford such a large room.

To combine a large kitchen with a living room, the most relevant are several styles (designs in the photo):
- The majestic classics with solemn decorative elements, chic lamps, high ceilings, carved pieces of furniture with its scale successfully fit into a spacious room. Columns or arched vaults are perfect for highlighting zones. If the room is elongated, you can even arrange a suite of arches, so popular in past centuries.

Colors suitable for classicism are noble gold and pure white, elegant cream. One of the necessary attributes of the classical style is wood and its imitation. Stone countertops are ideal for a private home - expensive, durable and sophisticated elements characteristic of classicism.

- The neoclassical style is more restrained and less pompous than rich classicism, but it looks no less luxurious. Particular attention is paid to wood, it can be light or dark, but must be present in the details of the finish. For expensive wood species, more saturated shades are characteristic.
Lush decorations from curtains with voluminous details, expensive textiles, openwork monograms and ornate patterns - all these are decor elements for the kitchen-living room in the neoclassical style.

- The living room-kitchen with a size of 50 squares will successfully fit into the Provence style. This option is especially good for a country house or cottage. This design is distinguished by an abundance of light, romance and cheerfulness. The main colors of the French village are pastel. It is as if whitened by the rays of the sun green, yellow, blue and turquoise.

Milky and light beige shades look no less concise. Provence style is characterized by such elements as hand embroidery, floral motifs in the design of furniture, lavender prints. Provence differs from country in elegant items that can be found in a sophisticated French setting. In such a room, positive emotions are inherent in romantic natures, and not only.

A private house or cottage is good in that even at the construction stage, you can plan in advance in the living room the design of the fireplace or recreation area. You can take a corner for a game or creative workshop, the direction of combination completely depends on the tastes of the hostess.
The main thing is not to deny yourself anything in the chosen style, and then the interior of the kitchen-living room will please the home and pleasantly surprise guests. Original designs can be seen in the photo below and implemented for your home.

